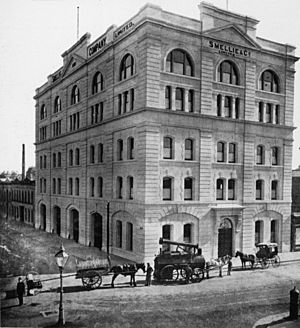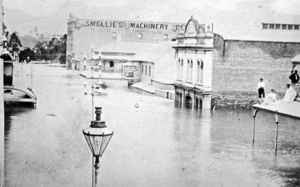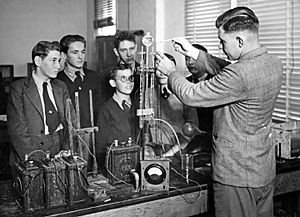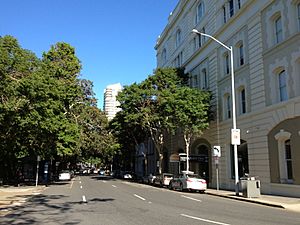Old Mineral House facts for kids
Quick facts for kids Old Mineral House |
|
|---|---|
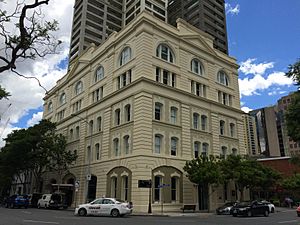
Old Mineral House, 2015
|
|
| Location | 2 Edward Street, Brisbane City, City of Brisbane, Queensland, Australia |
| Design period | 1870s–1890s (late 19th century) |
| Built | 1888–1890s |
| Architect | Richard Gailey |
| Architectural style(s) | Classicism |
| Official name: Old Mineral House, Smellie & Co Warehouse | |
| Type | state heritage (built) |
| Designated | 21 October 1992 |
| Reference no. | 600092 |
| Significant period | 1888, 1890s (fabric) 1888–1930, 1945 (historical) |
| Builders | William Anthony |
| Lua error in Module:Location_map at line 420: attempt to index field 'wikibase' (a nil value). | |
Old Mineral House is a special old building in Brisbane City, Queensland, Australia. It used to be a big warehouse. A famous architect named Richard Gailey designed it. It was built between 1888 and the 1890s by William Anthony. This building has had a few names, like Smellie & Co Warehouse and the Industrial High School. It was officially listed as a heritage site on 21 October 1992, meaning it's an important part of history.
Contents
History of Old Mineral House
This large building was first built for a company called Smellie & Co. Construction started in 1888. More parts were added in the late 1890s.
Smellie & Co: From Foundry to Warehouse
Smellie & Co began in the 1860s. They started as a factory that made metal products. They created cast iron items for buildings. They also made equipment for steamships and trains. Their factory was on Alice Street.
In the 1880s, Smellie & Co changed their business. They started focusing on importing machines, tools, and general hardware. The part of the company that made and repaired things was taken over by Smith, Forrester, and Co. By 1882, the company was known simply as Smellie & Co.
Because of this change, Smellie & Co needed a lot of space for their goods. They built a two-story warehouse on Alice Street around 1884. But their business grew quickly in the 1880s. This first warehouse soon became too small.
So, in 1888, a new, bigger warehouse was built. It was designed by Richard Gailey. This new building was on the corner of Edward and Alice Streets. It had three stories. William Anthony built it for the company. The warehouse stored many different items. These included hardware, engineering supplies, and farm equipment.
The warehouse was affected by the big 1893 Brisbane flood.
Later, in the late 1890s, two more stories were added to the building. This was because the company kept growing.
New Uses for the Building
In 1930, a clothing company called ACB Limited rented the building. Then, in 1935, the Department of Public Works started renting it. The Queensland Government bought the property in 1945. They also bought other buildings owned by Smellie & Co in the area. Smellie & Co Pty Ltd closed down in 1946.
Since 1945, the Department of Public Works has used this building for many different things. These different uses gave the building its various names. It was called Naval House, the Industrial High School, and later Mineral House.
The Industrial High School moved into the building in 1947. Before this, the school was at the Central Technical College. That location was very crowded.
As of 2015, several businesses use the building. One of them is Cox Architecture.
What Old Mineral House Looks Like
Old Mineral House is a five-story building. It stands on the corner of Edward and Alice Streets. It is made of brick, covered with a smooth finish. Inside, it has a strong structure of cast iron and timber. The floors are made of wood.
Outside Appearance
The parts of the building facing the streets look like they are divided into sections. These sections are made by vertical bands that look like stone. There are three sections on the Edward Street side. There are five sections on the Alice Street side.
The ground floor looks like it has wide, arched openings. Some of these arches have two windows. Others have one large opening. The main entrance is in the middle section of the Edward Street side. It has a rounded arch. Next to the arch are flat columns called pilasters. These support a simple, flat top part called an entablature and a cornice.
On the first and second floors, there are pairs of windows. These windows are placed to fit each section. They have special frames that look like stone blocks.
Upper Levels and Details
A decorative band called a frieze with a cornice above it marks the top of the original building. The same sections continue above this. But the windows on these upper levels are different. On the fourth floor, each section has three windows. The middle window is wide, with narrower windows on each side. Small pilasters separate them. On the fifth floor, the windows are arched.
Another cornice runs around the very top of the building. This is at the level of the parapet, which is the low wall at the roof edge. Classical pediments, which are triangular shapes without decoration, are on the top of the middle section of each street side. The parapets rise higher in the middle, above these pediments.
Inside the Building
Inside, the building's structure is mostly the same as when it was built. It has cast iron columns that hold up timber beams on the lower floors. On the added upper floors, there are timber beams and columns. The staircases and lifts were added more recently.
Today, Walter's Steakhouse and Bar is located on the ground floor of Old Mineral House.
Why Old Mineral House is Important
Old Mineral House was added to the Queensland Heritage Register on 21 October 1992. This means it is important for several reasons:
- It shows how Queensland's history developed. It is a good example of a warehouse from the late Victorian era. It has classic design details.
- It shows the main features of this type of building. It is a complete example of a late Victorian warehouse with classical style.
- It is beautiful. Its design helps define the look of the corner where Edward and Alice Streets meet.
- It is connected to important people or groups. It is linked to Smellie & Co. This company was a major importing, engineering, and metal-making business in Queensland during the 1800s.
Other Buildings by Smellie & Co
- Smellie's Building, Edward Street
- Britannia Foundry, Alice Street
 | Selma Burke |
 | Pauline Powell Burns |
 | Frederick J. Brown |
 | Robert Blackburn |


