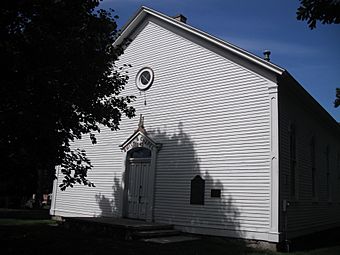Smith's Chapel facts for kids
|
Smith's Chapel
|
|
 |
|
| Location | 29858 Redfield Rd, Niles, Michigan |
|---|---|
| Area | 5.5 acres (2.2 ha) |
| Built | 1840 |
| Built by | James Taylor, W. S. Beswick |
| Architectural style | Late Victorian |
| NRHP reference No. | 87002224 |
Quick facts for kids Significant dates |
|
| Added to NRHP | December 31, 1987 |
Smith's Chapel, also called Smith Chapel, is a very old and special church building in Michigan. It's located near Niles, in a place called Milton Township. This chapel is important because it's the oldest known church building in Cass County. It might even be the oldest in all of southwest Michigan! It was recognized as a Michigan State Historic Site in 1979. Later, it was added to the National Register of Historic Places in 1987.
The Story of Smith's Chapel
Cannon Smith was born in 1782. He moved from Delaware and settled in this area in 1829. In 1831, traveling Methodist preachers started holding meetings at Smith's home. This led to the first Methodist church in Milton Township being formed in 1839.
In 1840, the church group hired James Taylor to build this chapel. It cost $1200 to construct. Cannon Smith gave the land for the church. He also gave a lot of money to help build it. Because of his generous gifts, the church was named "Smith's Chapel."
The land around the chapel, which became the cemetery, was bought in 1872. In 1879, a builder named W. S. Beswick was hired to update the church. The chapel was used regularly for services until 1967. In 1972, Milton Township bought the building.
The chapel had a big restoration in 2008. By 2013, the township owned the chapel itself. A non-profit group, Smith Chapel Cemetery Inc., owned the cemetery grounds. The building was available to rent for weddings and funerals. In November 2018, the township sold the chapel and its grounds to private citizens. These new owners have continued to restore the historic building.
What Does Smith's Chapel Look Like?
Smith's Chapel is a one-story building made of wood. It has a special type of construction called "post-and-beam." The outside walls are covered with clapboard siding. The roof is shaped like a triangle, which is called a gable roof. The building sits on a foundation made of fieldstone.
The chapel is about 40 feet wide and 48 feet long. Inside, there's an 8-foot-wide hallway at the front. The main worship area, called the sanctuary, is about 40 feet by 40 feet. The main entrance has a gabled roof above it. There's also a round window, called an oculus, above the entrance.
The sides of the chapel have round-arch windows. These windows have decorative wooden frames above them. At the back of the chapel, there's a small building with a gable roof. This building is also covered in clapboard siding. Near the chapel are the cemetery grounds. Most of the monuments there are made of stone, but one is made of zinc.



