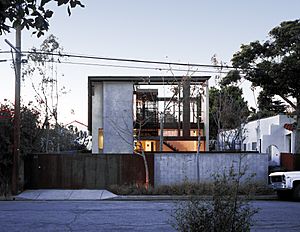Solar Umbrella house facts for kids
The Solar Umbrella House is a special home in Venice, Los Angeles, California. It was redesigned to use the sun's power for almost all its energy needs. This means it can work without relying on the main electrical grid!
The idea for this house came from another famous home called the Umbrella House, built in 1953. Originally, the Solar Umbrella House was a small bungalow, about 650 square feet. In 2005, the owners added 1150 square feet and made it nearly 100% energy neutral. This means it produces almost as much energy as it uses.
Contents
A House That Makes Its Own Power
This amazing house gets 95% of its electricity from solar energy. It was designed by award-winning architects Lawrence Scarpa and Angela Brooks. Their firm, Brooks + Scarpa, created a home that shows how modern buildings can be super green.
In 2006, the American Institute of Architects (AIA) named it one of the top ten green projects. Richard Koshalek, a museum director, said the Solar Umbrella House is important. He noted that new architects like Scarpa and Brooks are leading the way in creating buildings that help the environment.
Smart Design for Sunlight
The Solar Umbrella House started as a 1920s bungalow. The architects kept its original shape but made a clever change. They flipped the front and back of the house! This allowed the home to face south, which is perfect for catching sunlight with its solar panels. It also connected the living area to a beautiful back garden.
The house looks different from each street. One side shows off the modern solar panels. The other side keeps the quiet, modest look of the original bungalow.
Bringing the Outdoors In
A key idea for the house is to blend the inside with the outside. This creates fun ways to enjoy the whole environment. A simple concrete swimming pool runs along one side of the garden. It helps connect the outdoor space to the house.
The living room has huge sliding glass doors. When they open, the boundary between inside and the garden disappears! From the second floor, you can look down at the garden from under the shade of the solar panels.
How It Stays Green
The main feature of the Solar Umbrella House is its special shading solar canopy. This canopy does two important jobs. Instead of just blocking sunlight, it uses 89 special panels called photovoltaic panels. These panels turn sunlight into electricity! They provide 95% of the home's power.
At the same time, the canopy shades large parts of the house. This protects the building from getting too hot in the strong southern California sun. The house is connected to the city's power grid with a "net meter." This means any extra electricity the house makes can go back into the grid. It also means the house doesn't need big batteries to store power.
Heating with the Sun
The new parts of the house have concrete floors that are heated by the sun. Three solar hot-water panels warm up the water used in the house. A fourth panel heats the swimming pool.
On sunny days, the inside of the house is bright with natural light. This means no electric lights are needed! The home also has energy-efficient appliances. Its lighting systems, both inside and out, are designed to save power. Even the building materials were chosen carefully. They help the environment and keep the air inside the house clean and healthy.
Awards for Being Green
The Solar Umbrella House has won many awards for its smart, green design:
- AIA Los Angeles Chapter, Special "Decade Award" in 2007
- National AIA Honor Awards for Architecture in 2007
- National AIA/COTE Top Ten Green Projects in 2006
- National AIA Housing PIA Award in 2006; Category: Innovation in Housing Design
- Record Houses, Architectural Record in 2005
- AIA Design Award, California Chapter in 2005
- Building Design & Construction Magazine Design Award in 2005
- AIA Los Angeles Chapter Design Award in 2005
Gallery







