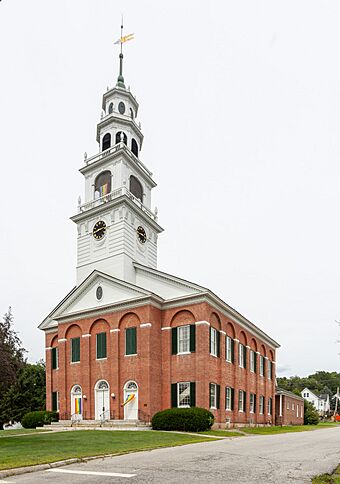South Congregational Church (Newport, New Hampshire) facts for kids
Quick facts for kids |
|
|
South Congregational Church
|
|
 |
|
| Location | 58 S. Main St., Newport, New Hampshire |
|---|---|
| Area | 1.7 acres (0.69 ha) |
| Built | 1823; 1918 (parsonage) |
| Architect | John Leach; James T. Kelley (parsonage) |
| Architectural style | Colonial Revival, Federal |
| NRHP reference No. | 89000187 |
| Added to NRHP | March 30, 1989 |
The South Congregational Church is a very old and important church building in Newport, New Hampshire. It's also known as the United Church of Christ in Newport. This beautiful brick church is located at 58 South Main Street.
A carpenter named John Leach built the church in 1823. The church group itself started way back in 1779. This building is special because it's one of several churches in the area that look similar. They were inspired by a design used by Elias Carter for a church in Templeton, Massachusetts. The South Congregational Church was added to the National Register of Historic Places in 1989. This means it's recognized as an important historical site.
Contents
About the South Congregational Church Building
The South Congregational Church is located south of downtown Newport. You can find it at the corner of South Main Street and Church Street. It is a two-story building made of brick with a pointed roof.
What the Church Looks Like
The front of the church has five sections. The middle three sections stick out a bit and have a pointed roof above them. Brick columns go up the sides of the building. These columns connect with arches just below the roof.
There are three doorways in the middle of the front. Each doorway has a half-round window above it. A tall tower rises above these entrances. The tower has four main parts, and each part has a low fence-like railing with decorative posts.
The bottom two parts of the tower hold a clock and a bell. The bell was made in 1822 by Paul Revere & Sons. It weighs about 1,241 pounds (563 kg)! The top two parts of the tower are shaped like an octagon. A small dome, called a cupola, sits on top.
History of the Church's Design
This church was built in 1823. It is one of the best examples of a "Federal period" church in western New Hampshire. The Federal period was a time in American history, from about 1785 to 1815, when a certain style of architecture was popular.
The South Congregational Church was built two years after a similar wooden church in Acworth. That church is thought to have been designed by Elias Carter. Carter's designs were very important for church buildings in this area in the early 1800s. Many churches were inspired by the one he built in Templeton, Massachusetts.
Why the Church is Located Here
The church group started in 1779. The church building is not in the very center of Newport's downtown today. This is because there was a long-standing disagreement in the town. People argued about where the main town center should be.
Because of this disagreement, the Baptist church was built near the town common. That's north of the current downtown area. The South Congregational Church was built in its current spot because of this same debate.
The Church Parsonage
In 1918, the church added a parsonage. A parsonage is a house where the church's minister or pastor lives. This house was built on the north side of the church property.
Lizzie M. Richards gave money to build the parsonage. It was designed by James T. Kelley, an architect from Boston. Kelley had also designed Lizzie Richards' own house in 1898.
See also
 | DeHart Hubbard |
 | Wilma Rudolph |
 | Jesse Owens |
 | Jackie Joyner-Kersee |
 | Major Taylor |



