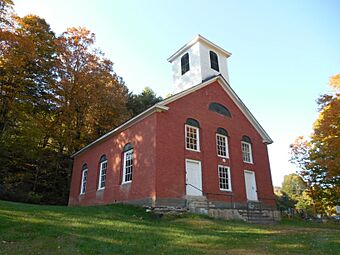South Tunbridge Methodist Episcopal Church facts for kids
Quick facts for kids |
|
|
South Tunbridge Methodist Episcopal Church
|
|

South Tunbridge Methodist Episcopal Church
|
|
| Location | VT 110, 1/3 mi. N of Royalton town line, Tunbridge, Vermont |
|---|---|
| Area | 2 acres (0.81 ha) |
| Built | 1833 |
| Architect | Hutchinson, William; Colburn, E. |
| Architectural style | Federal |
| MPS | Religious Buildings, Sites and Structures in Vermont MPS |
| NRHP reference No. | 01000215 |
| Added to NRHP | March 2, 2001 |
The South Tunbridge Methodist Episcopal Church is an old church in Tunbridge, Vermont. You can find it on Vermont Route 110, just north of the Royalton town line. This church was built in 1833. It's a great example of the Federal style of building from that time. For many years, it was a very important place for social events and community life in southern Tunbridge. The church was added to the National Register of Historic Places in 2001.
What the Church Looks Like
The South Tunbridge Methodist Episcopal Church faces east. It stands on the west side of Vermont 110. The church is on a small hill. From there, it looks over the road and the nearby First Branch White River.
This church is a single-story building made of brick. It has a pointed roof and a stone base. On top of the roof, there is a square tower. This tower is made of wood siding. It has a flat roof with decorative edges. The tower also has arched openings with slats for the church bell.
The front of the church has three sections. It is set up in a balanced way. There are two entrances, one on each side of a central window on the first floor. Above these, there are three more windows. The windows on the second level are set back a bit. They have special brick designs above them that look like sunbursts. The bottom parts of these windows are made of curved bricks. The windows on the sides of the church look the same.
Inside the church, there is an entry area. Above this area, there used to be a balcony, but it is now closed off. The main hall has a ceiling made of pressed tin. At the back of the hall, there is a raised area for the preacher.
History of the Church
Before this church was built, Methodists in the area met in a house. This house was known as the "old parsonage." It was located a short distance to the north.
The church building was finished in 1833. It was built by William Hutchinson and E. Colburn. The special brickwork and sunburst designs make it stand out. These features are different from other buildings from the Federal period in the area.
For most of the 1800s, South Tunbridge was a busy community. It had a school, a post office, and mills for wood and grain. There was also a blacksmith shop. The church was a central part of life there. It hosted many dinners and other social gatherings for the community.
See Also
 | May Edward Chinn |
 | Rebecca Cole |
 | Alexa Canady |
 | Dorothy Lavinia Brown |



