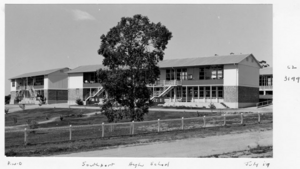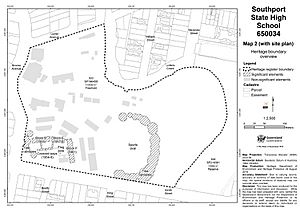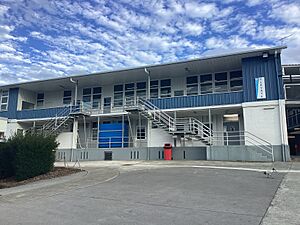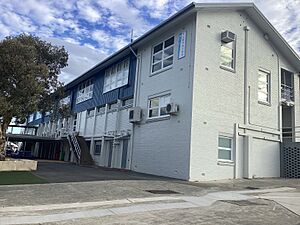Southport State High School Buildings facts for kids
Quick facts for kids Southport State High School Buildings |
|
|---|---|
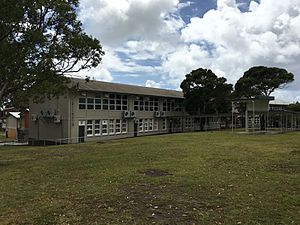
Hawksley Prefabricated School Building, Block B, and covered ways, from south-west, 2016
|
|
| Location | 75 Smith Street, Southport, Gold Coast City, Queensland, Australia |
| Official name: Southport State High School | |
| Type | state heritage |
| Designated | 14 October 2016 |
| Reference no. | 650034 |
| Lua error in Module:Location_map at line 420: attempt to index field 'wikibase' (a nil value). | |
Southport State High School has special buildings that are important to Queensland's history. These buildings are located at 75 Smith Street in Southport, on the Gold Coast, Queensland, Australia. The school is also known simply as Southport State High School. It was added to the Queensland Heritage Register on 14 October 2016, meaning it is protected because of its historical value.
Contents
History of Southport State High School
Southport State High School (SHS) opened at its current location on Smith Street, Gold Coast, in 1955. Before this, secondary school classes were part of Southport State School, starting in 1916. The new high school showed how much secondary education was growing in Queensland during the 1950s.
The school still has a rare Hawksley prefabricated building (Block E, built 1957–1958). It also has covered walkways from 1954–1961 that connected the 1950s buildings. There are also retaining walls, railings, and areas for assembly and sports. All these are part of a large, well-planned school site. Southport SHS has been open continuously since it started.
Southport's Early Days
Southport began as a seaside resort town in 1874. People started buying land there in 1875, and the first guesthouses opened soon after. By the 1880s, Southport was a popular holiday spot. People from Brisbane and Ipswich could reach it by coach or steamer.
In 1880, Southport had about 230 permanent residents. This was enough to open a primary school on 17 February 1880. The Queensland Government played a big part in setting up schools. This was an alternative to private or church schools.
Southport continued to grow as a holiday resort in the 1880s and 1890s. It became Queensland's main seaside destination. Its popularity grew even more when a railway line opened in 1889. By 1901, Southport's permanent population was 1230, but it tripled during holiday seasons.
The Start of High School Education
For a long time, the Queensland government did not focus much on state secondary education. They thought it was not very important for Queensland's economy, which was based on farming. The Grammar Schools Act 1860 offered scholarships for smart students to attend special grammar schools. However, not many scholarships were given out.
It was not until 1912 that the government started a high school system. In bigger towns, separate high schools were built. In smaller towns, primary schools added a "high top" department. This meant they offered high school classes using the existing primary school buildings. This was a cheaper way to provide secondary education.
By 1914, people in Southport wanted their own high school. In 1916, after many requests, a "High School Top" was approved for Southport State School. Classes started on 10 July 1916 in rented rooms. From the next year, classes were held at the school itself.
Southport Grows After World War II
After World War II, Southport continued to expand. More people wanted to visit the beach, and tourism on the South Coast boomed. In 1949, Southport joined with other nearby towns to form the Town of South Coast. This area was later renamed the Gold Coast in 1958.
Southport became the main business and government center for the Gold Coast. The area saw a lot of growth in the 1950s. This led to a big demand for new state schools.
The government's education department was not ready for the huge number of new students. This was happening all over Australia because of immigration and the "baby boom". Schools became very crowded. Many new buildings were needed, and existing ones had to be made bigger. The main goal was to build schools quickly and cheaply.
A New High School for Southport
By the 1950s, a proper high school for Southport was a top priority. In 1953, 99 students were in the secondary department of Southport State School. Most of them lived outside Southport. Also, the school did not teach science. This meant students could not go to university for science-related studies.
To fix this, the Minister for Public Instruction decided to build a new high school. He approved a new class level for 1955. He also set aside £61,831 in 1954–55 to build the new Southport State High School.
In the 1950s, the number of high schools in Queensland grew a lot. New high schools had large grounds, often more than 12 acres, for sports. They had standard classroom buildings, but also special rooms. These included science labs, domestic science rooms, workshops, libraries, and gyms. These new designs were more open and flexible.
Architects started planning schools with a "master plan." This meant they thought about the whole school layout. They wanted buildings to fit the land and use natural breezes. Buildings were often placed at different angles and connected by covered walkways.
Plans for the new Southport State High School were approved in October 1954. The buildings were placed in the higher southwest part of the site. They were designed to suit the natural shape of the land and catch the breezes.
Hawksley Prefabricated Buildings
Construction started soon after the site was cleared in November 1954. The first teaching buildings were three Hawksley prefabricated school buildings. These were imported from Britain. All three (Blocks A, B, and C) were put up by July 1955. Classes began there in late August 1955.
Hawksley prefabricated buildings were classrooms made in factories in England. They were brought to Australia because there was a shortage of building materials after the war. Also, there were many new students from the baby boom. Between 1952 and 1958, 27 Hawksley school buildings were imported by Queensland. They were used in high schools, technical colleges, and primary schools.
These buildings were made from aluminum parts. They had aluminum walls and windows. Many parts were made using techniques from aircraft manufacturing during World War II. This gave them an industrial look, which was new for Queensland school buildings.
Hawksley buildings could be high or low off the ground. They had a verandah (a covered walkway) for moving around. They also had a gable roof. The classrooms were 24 feet wide, which was larger than most older classrooms. The buildings arrived in panels and were designed to be put together quickly.
The Queensland Department of Public Works added brick or concrete bases, stairs, and railings. They tried to make these additions match the light, modern style of the prefabricated buildings.
At Southport SHS, Block A was used for domestic science. Block B was a high-set building with four classrooms, a commercial room, and the principal's office upstairs. Downstairs, it had a science lab, store, and lecture room. Block C was a low-set building for manual training.
Covered walkways connected Blocks A, B, and C. These walkways had concrete paths and metal roofs. They surrounded an assembly area south of Block B.
In December 1955, a local newspaper praised the new high school. It noted how modern it was and how attitudes towards secondary education had changed. The school was officially opened on 26 October 1957.
School Growth and Changes
The number of students kept growing, so more buildings were added. A fifth Hawksley building (Block E) was built in 1957–1958. This building was also high-set, with classrooms and a physics lab upstairs. Downstairs, it had a student recreation area and toilets.
More additions were made in the early 1960s. Block F, a two-story building, was completed by May 1961. It was connected to Block E by a covered walkway. Another covered walkway was built between Blocks B and E.
With Block F, a parade ground was created southeast of Block E. This gave the growing school a formal assembly area. Other improvements in the 1960s included tennis courts and a large sports oval. The school grounds grew to 13.44 hectares (33.2 acres).
Even though more high schools were built on the Gold Coast, Southport SHS continued to expand. By 1980, the school had 14 teaching buildings, an assembly hall, and sports facilities. The buildings spread out from the original ones in an organic way.
Some changes have been made to the 1950s buildings that are still there. Block E was changed in 1988–89 and again in 2001. Block B also had changes in 2001, including new computer labs. In 2012, a ramp was added to Block B for disabled access.
By 2000, the school had 16 teaching buildings, an assembly hall, and a swimming pool. Some buildings were removed in the 2000s. Blocks A, C, and D were demolished in 2011. However, their original covered walkways from the 1950s still remain.
Today, only two Hawksley prefabricated school buildings remain at Southport SHS. These are Blocks B and E. They are rare examples of these imported post-war buildings.
Southport State High School celebrated its 75th anniversary in 1991 and its 100th anniversary in 2016. The school is still operating from its Smith Street site in 2025. It has about 2000 students and 20 buildings, plus sports facilities. The school is very important to the Gold Coast community.
Sadly, on 4 October 2019, Block B was destroyed by a fire.
What the School Looks Like
Southport State High School is on a large, gently sloping site of 13.44 hectares. It is in a mostly residential area of Southport. The main entrance is on Smith Street. The school is also bordered by Brooke Avenue, Lionel Avenue, and Loders Creek.
The school still has two two-story Hawksley prefabricated school buildings from the 1950s. These are Block B (from 1955) and Block E (from 1957–58). They are located near the higher southwest corner of the site. Block B is slightly angled and connected to Block E by a covered walkway on the first floor (around 1961). Covered walkways on the ground floor (1954–58) connect Blocks B and E to an empty area where three other Hawksley buildings used to be.
Another two-story building, Block F (from 1961), is aligned north–south. It is connected to Block E by an elevated covered walkway. Block F helps create the eastern side of the parade ground, which is an important part of the school's design.
Hawksley Prefabricated School Buildings
Blocks B and E are long, two-story buildings with gable roofs. They both have verandahs (covered walkways) on both levels facing north. The lower parts of the buildings are made of brick on concrete bases. The upper levels are made of aluminum frames and covered with painted ribbed aluminum sheets. This includes the eaves and the ceilings of the first-floor verandahs. The upper gable ends are flat and have square vents.
The first floor has many aluminum-framed windows on the north and south sides. The north-facing windows have fixed lower parts and metal rails along the verandah. Ground floor windows are mostly timber-framed. Some windows have security screens or have been replaced by air conditioning units. Most doors along the verandahs are modern replacements.
Stairs made of concrete lead from the lower to the upper verandahs. These verandahs have metal railings. Some parts of the first-floor railings have been replaced with bag racks. The ground floor verandahs have concrete floors and flat ceilings.
Block B (Before the Fire)
Before it was destroyed by fire in 2019, Block B was a Hawksley "type H" building. Its upper level was supported by concrete piers and metal posts.
The ground floor had a staff room and classrooms. It also had toilet blocks and a store room. A large central room was used for special education services. The inside walls were plastered, and the ceilings were flat.
The first floor had five classrooms and a staff room. The walls and ceilings were covered with flat aluminum sheets. Block B still had some original doors with glass tops on the ground floor verandah.
Block E
Block E (now called 'Elevate') is a Hawksley "type F" building. Its upper level uses special metal trusses that reduce the need for many supporting posts.
Some windows on the first floor have been replaced.
The ground floor has two large classrooms and toilets. The inside walls are plastered, and the ceilings are flat, showing the metal trusses. There is also a small kitchen area at one end of the verandah.
The first floor has two classrooms and a dance studio. These used to be four classrooms. The inside walls and ceilings are covered with flat aluminum sheets. One original partition wall still has its angled blackboard mount and cupboards.
Brick and Timber Building (Block F)
Block F (now called 'Flourish') is a long, two-story building made of brick and timber. It has an open space underneath called an undercroft. The upper level uses metal trusses. These trusses are on concrete columns and support a west-facing verandah. The north and south ends of the building have full-height brick walls with concrete stairwells inside.
The ground floor is brick on the east side and plastered on the west. The first floor is covered in ribbed metal sheeting. It has large groups of timber-framed windows on the east side. The undercroft has concrete piers and is open on the east side.
The first-floor verandah has a timber floor, square timber posts, and bag racks that act as a railing. The walls and angled ceiling are flat. A central part of the first-floor verandah has been enclosed with modern sliding windows. The ground floor verandah has a concrete floor and a ribbed aluminum ceiling.
The first floor has five classrooms and a staff room. The central two classrooms were made larger by removing a wall. The classroom walls and ceilings are flat. The ground floor has toilets next to the stairs. It also has central offices with hallways connecting to the ground floor verandah and stairs that go down to the undercroft. The open undercroft contains a tuckshop.
Covered Walkways
The elevated covered walkways connect the first-floor verandahs of Blocks B and E, and Blocks E and F. They have an exposed metal truss system, timber frames, and timber floors. They also have metal railings. The ceilings are flat.
The ground floor covered walkways have round metal posts with brackets supporting the flat ceilings. They have corrugated metal roofs and paved concrete paths. Along the paths are pairs of metal-framed timber bench seats.
School Grounds and Landscaping
The school grounds are well-established. The school buildings are at the western end. To the north are sports facilities like tennis and basketball courts. A large sports oval (built before 1964) is at the eastern end of the site. There are many shade trees around the oval, including different types of eucalyptus trees.
The 1950s Hawksley prefabricated school buildings and covered walkways are set back from Smith Street. There is an open lawn in front of them. Concrete paths run along the south sides of Blocks B and E. These paths are at the base of concrete retaining walls with metal railings. They connect to the ground floor covered walkways with concrete steps. Several large eucalyptus trees are at the western end of the buildings, near Smith Street and Brooke Avenue.
A paved parade ground is located south of Block E. It is bordered by Block F to the east and a modern administration building to the south. This area has a flagpole and several modern memorial plaques.
Why Southport State High School Buildings Are Important
Southport State High School Buildings were added to the Queensland Heritage Register on 14 October 2016. This means they are important for several reasons:
- Showing Queensland's History: The school, opened in 1955, shows how state education and school buildings have changed in Queensland. It has great examples of school buildings designed for the government's education ideas at the time. It also shows how secondary education grew in Queensland in the 1950s, with new schools and more facilities. The two Hawksley prefabricated buildings (from 1955 and 1957–58) show how Queensland started using imported prefabricated building systems after World War II. This was because of building material shortages and a growing population. The way these buildings are laid out, with covered links and open spaces, shows the "organic master planning" ideas from the mid-1950s. This planning style made sure buildings fit the land and allowed for future growth.
- Rare and Unique Buildings: The two Hawksley prefabricated school buildings are very well preserved. They are rare examples of these imported aluminum-framed buildings from after the war. They are also the only known examples of Hawksley types F and H in Queensland.
- Showing What a 1950s High School Was Like: Southport State High School shows the main features of a Queensland state high school from the 1950s. This includes its master-planned site with long, narrow buildings connected around open courtyard areas. It also has large, landscaped grounds with shade trees, assembly areas, and sports fields. The Hawksley prefabricated school buildings are excellent examples of their type. They show different layouts and support designs. They are very well preserved and still have their prefabricated aluminum structures on brick bases, gable roofs, verandahs, 24-foot wide classrooms, and many aluminum-framed windows for natural light.
- Strong Community Connection: Schools have always been important to Queensland communities. They connect with former students, parents, and teachers. They are places for social events and volunteer work. They also make the community proud and show local progress. Southport State High School has a strong and ongoing connection with the Southport community. It opened in 1955, and many generations of students have learned there. The school is important for helping education grow on the Gold Coast and as a central point for the community.
See also
- History of state education in Queensland
- List of schools in Gold Coast, Queensland
 | Stephanie Wilson |
 | Charles Bolden |
 | Ronald McNair |
 | Frederick D. Gregory |


