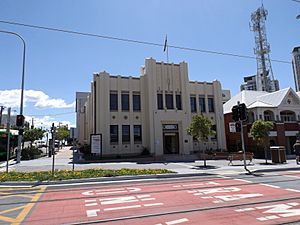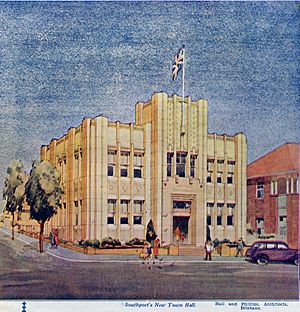Southport Town Hall, Queensland facts for kids
Quick facts for kids Southport Town Hall |
|
|---|---|

Building in 2015
|
|
| Location | Nerang Street, Southport, Gold Coast City, Queensland, Australia |
| Design period | 1919–1930s (interwar period) |
| Built | 1935 |
| Built for | Southport Town Council |
| Architect | Hall & Phillips |
| Official name: Southport Town Hall (former), Gold Coast City Hall, Gold Coast Town Hall, South Coast Town Hall | |
| Type | state heritage (landscape, built) |
| Designated | 5 October 1998 |
| Reference no. | 601649 |
| Significant period | 1930s–1940s (historical) 1935–ongoing (social) 1930s (fabric) |
| Significant components | counter, lawn/s, council chamber/meeting room, foyer – entrance, furniture/fittings, views to, office/s |
| Builders | H Cheetham |
| Lua error in Module:Location_map at line 420: attempt to index field 'wikibase' (a nil value). | |
The Southport Town Hall is an old building in Southport, Queensland, Australia. It used to be where the local government met. This building was designed by famous architects Hall & Phillips. It was built in 1935 by H Cheetham. Today, it is also known as Gold Coast City Hall or Gold Coast Town Hall. It was added to the Queensland Heritage Register on 5 October 1998 because of its special history and design.
Contents
A Look Back: History of Southport Town Hall
The Southport Town Hall was built in 1935. It stands at the corner of Davenport and Nerang Streets. Before this, there was an older wooden building from the 1800s. The new building was designed by Hall & Phillips. They were famous architects from Brisbane. Many of their buildings show the cool Art Deco style.
Southport's Early Days
In the 1800s, the Nerang area started to grow. Local government was set up to help the community. In 1883, Southport got its own local council. This group was called the Southport Divisional Board.
Southport became a very popular holiday spot in the 1880s. People from Brisbane loved coming here. Logging started in the 1850s. By 1875, land was sold for people to settle. Rich families from Brisbane chose Southport for their seaside holidays. New schools, banks, and hotels were built. Even the Governor had a home here in the 1890s. A train line opened in 1889. This made it much easier to get to Southport from Brisbane.
Building a New Town Hall
The Southport Divisional Board first met in the court house. In 1899, they built a small council chamber. It was at the same corner of Nerang and Davenport Streets. The board used this building until the 1930s. By then, Southport was much bigger and more popular. So, they decided to build a new, grander town hall.
The 1930s were a time of big growth for Southport. More people wanted to swim in the ocean for fun. Many people also started getting paid holiday leave. This meant they had more time for longer vacations. Councils in coastal areas wanted to attract these tourists. They started projects to make their towns look better. They also built public facilities on the beaches.
A Modern Design for a Growing Town
The Southport Town Council was formed in 1915. They took over from the Divisional Board. The council started a big improvement plan. The Queensland Government helped by offering low-interest loans. These loans were for local councils to build important public works. Southport planned to build bathing pavilions, a surf lifesaving club, and the new council chambers. They borrowed money for the new town hall. They wanted it to show how successful and modern Southport was.
The council hired Hall and Phillips to design the new building. This architecture firm was started in 1929. One of the partners, TR Hall, lived in Southport. His firm designed many buildings there. These included the Main Beach Pavilion and the Southport Bathing Pavilion (1934). They also designed the Southport Surf Lifesaving Club (1936).
The design for the new Southport Town Hall was inspired by Art Deco. This style became famous after an exhibition in Paris in 1925. Art Deco is known for its decorative look. It uses geometric shapes, straight lines, and patterns. It often has zigzags and repeated lines. These decorations are usually found around entrances and at the top of buildings. Hall and Phillips were key architects who used Art Deco in Brisbane.
The Southport Town Council wanted a modern building. It would show the future success of the Gold Coast. The original design included a tall tower. But this was removed to save money. Construction began on January 11, 1935. The new Town Hall was expected to cost £5970. The old council building was moved to another part of Southport. It was used until the new one was ready.
Grand Opening and New Uses
The new building was finished by August 1935. On August 2, 1935, the Queensland Premier, William Forgan-Smith, officially opened it. The building had four offices on the ground floor. Three were for rent, and one was a baby clinic. Upstairs were offices for the Mayor and Town Clerk. There was also the main council meeting room.
The local newspaper, the South Coast Bulletin, praised the new building. It called it "an interesting study in modern architectural design." It said the building "add(ed) a new type of architecture to the town." The building had strong vertical lines and horizontal details. It was made of brick and concrete. The outside walls were hollow to keep the building cool and dry.
The Southport Town Council used the building for many years. In 1949, Southport joined with other councils. They formed the South Coast Town Council. This new council used the old Southport Town Hall as their main office. A large addition was built at the back in 1952 for more offices. In 1955, a glass porch was added to the front entrance.
In 1958, the South Coast Town Council changed its name to the Gold Coast Town Council. In 1959, it became the Gold Coast City Council. The council stayed in the former Southport Town Hall until 1976. Then, new offices were built in Evandale. Since then, the building has been used as the Southport branch of the council.
In 1997, a big project was done to restore the building. The 1955 front porch was removed. Original windows and doors were put back. Many original features inside and out were uncovered.
What It Looks Like: Description
The former Southport Town Hall is a two-story building. It is made of brick and concrete. It sits on the corner of Nerang and Davenport Streets. The front of the building is set back from the street. This creates a small grassy area at the entrance.
The building has a balanced design. The main entrance is in the middle of the front. It has wings on each side. The side of the building facing Davenport Street has three sections. The roof is hidden by a low wall at the top. This wall is called a parapet. The outside walls are hollow brick. This helps keep the building cool. The ground floor is concrete, and the first floor is wood.
Special Features
The main parts of the building have flat, vertical lines. These lines extend above the roof. They end with shapes that look like leaves. These lines divide the building into sections. They also frame the windows. The windows are made of wood and open vertically. Between the ground and first floor windows are decorative panels. These panels have circles and diamond shapes. They also help with ventilation. Above the first floor windows is a strip with zigzag and diamond patterns. The top of the parapet has a patterned strip. This creates a small, castle-like shape between the leaf-shaped lines.
The main entrance is in the middle. It sticks out from the building. It has double wooden doors. Steps lead up to the doors from the grassy area. The doors have carved Art Deco patterns. Above the door, a sign says "PRO BONO PUBLICO." Above that, a fanlight says "CHAMBERS." Inside, a small entrance area leads to a large public space. From here, you can go to different offices. There is also a public counter from the 1950s.
A wooden staircase is at the south end of the building. It has metal railings with a simple geometric design. The stair hall walls are covered with painted ceramic tiles.
Upstairs, a central area leads to offices and the old council meeting room. The former council chamber has a fancy plaster ceiling. It has steps around the edges. These steps have different patterns with strong geometric designs. The ceiling also has octagonal vents with flower-like covers. The decorative molding around the ceiling also has a flower pattern. The inside walls are plastered. The ground floor has original terrazzo floors. The first floor has wood floors covered with vinyl and carpet. There is also a strong room upstairs.
Behind the 1935 building is a newer, two-story concrete and glass section. It is about the same size as the old building. It is connected by a smaller, recessed section. This creates a courtyard between the old and new parts of the council building.
Why It's Important: Heritage Listing
The former Southport Town Hall was listed on the Queensland Heritage Register on October 5, 1998. This means it is a special building that needs to be protected.
A Glimpse into History
This building shows how Southport grew in the 1930s. It was built as the second town hall on this site. It was designed to be large and modern. It reflected the hopes for a successful and growing community. It also served the many tourists visiting Southport.
A Great Example of Art Deco
The former Southport Town Hall is a great example of an Art Deco building. It was designed by the famous Brisbane architects, Hall and Phillips. They designed many beautiful buildings in Queensland that show the Art Deco style.
Beautiful and Unique Design
The building is well-designed and stands out. It shows the modern ideas of the Town Council who built it. The decorations inside and outside are very special. It's rare to find so much original Art Deco decoration still in place.
Important to the Community
This building has been a central public building for over sixty years. It has served the community for a long time. Because of this, it has special meaning to the people of Southport.
 | Roy Wilkins |
 | John Lewis |
 | Linda Carol Brown |


