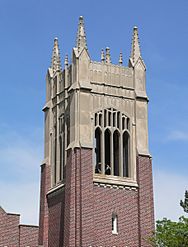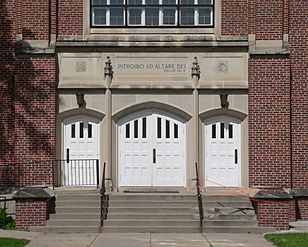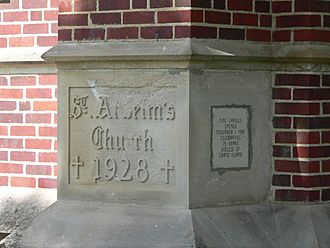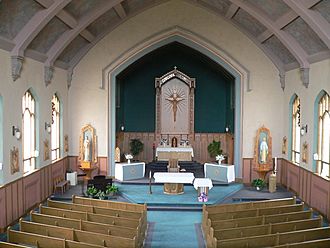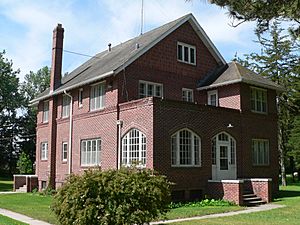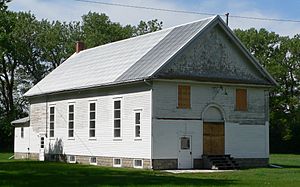St. Anselm's Catholic Church, Rectory and Parish Hall facts for kids
Quick facts for kids |
|
|
St. Anselm's Catholic Church, Rectory and Parish Hall
|
|
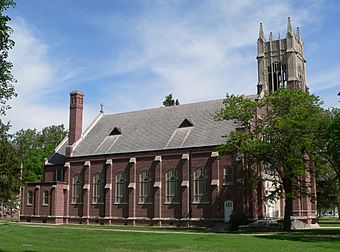
St. Anselm's Catholic Church, 2010
|
|
| Location | NE 2, Anselmo, Nebraska |
|---|---|
| Area | 7.3 acres (3.0 ha) |
| Built | 1905, 1928–1929 |
| Built by | Leo Worth & John Brock |
| Architect | Lahr & Stangel |
| Architectural style | Late Gothic Revival, Bungalow/craftsman |
| NRHP reference No. | 08000170 |
| Added to NRHP | March 12, 2008 |
The St. Anselm's Catholic Church, Rectory and Parish Hall are three special buildings in Anselmo, Nebraska. Together, they make up the St. Anselm church complex. The church building, sometimes called The Cathedral of the Sandhills, was built between 1928 and 1929. The rectory, which is the priest's house, was also built at this time. The parish hall is the oldest building, constructed in 1905. It was actually the first church building before the new one was built!
This group of buildings was added to the National Register of Historic Places in 2008. They are important because of their unique building styles, known as Late Gothic Revival and Bungalow/Craftsman. The listing includes four important buildings on about 7.3 acres of land.
Contents
St. Anselm's Church Building
The main St. Anselm's Catholic Church was built from 1928 to 1929. It was designed in the Late Gothic Revival style, which looks like old European cathedrals. The church is about 112.5 feet long and 47 feet wide. M.S. Lahr and Carl Stangel from Omaha drew the plans for both the church and the rectory. Leo Worth and John Brock from Columbus built them. Many local people also helped with the project.
Church Exterior Details
The outside of the church is made of brick with special stone decorations. Its foundation is made of strong concrete blocks. The roof is shaped like a triangle (gabled) and is covered with asphalt shingles. Steel beams inside help hold up the roof. A tall belltower stands on the northeast side of the church. It is about 95 feet high! This tower has beautiful limestone spires and carvings. The stonecutters who made these carvings were from Kansas, which is also where the limestone came from.
The front of the church has a large, arched Gothic window. Below it are three doorways. The middle one has double doors, and there's a single door on each side. Above the central door, it says "INTROIBO AD ALTARE DEI". This means "I will go to the altar of God" in Latin. Above the side doors, you can see carvings of an Alpha and an Omega. These are the first and last letters of the Greek alphabet.
Six pairs of arched windows with Gothic designs line the sides of the church. Between these windows are special supports called buttresses, which have limestone caps.
Inside the Church
When you go inside, you can see the wooden ceiling rafters. They end in decorative brackets. Beautiful Stained glass windows are on the north and south walls. A marble altar was put in place in 1948. The church still has its original light fixtures and wooden pews, which are the long benches where people sit. There are also doors in the sanctuary area. One leads to a room where the priest gets ready for Mass. The other door leads to an office.
The Rectory Building
The parish rectory is located west of the church. It was also built between 1928 and 1929. This building is designed in the Craftsman style, which is known for its simple, natural look. The rectory is about 40 feet long and 32 feet wide. Like the church, it has a concrete block foundation and brick walls. Its roof is also gabled and covered with asphalt shingles.
The rectory has two stories and a basement. There's a small part that sticks out on the northwest corner. The front porch is enclosed and has arched windows. The flat roof of the porch also serves as a balcony for one of the bedrooms upstairs.
Inside the Rectory
Inside, the rectory has eight rooms with dark wooden details throughout. A wooden Craftsman staircase leads to the second floor. The house also has a special telephone nook, wide baseboards, and French doors. There's even a built-in butler's pantry, which is a small room for serving food.
A wooden one-car garage stands southeast of the rectory. This garage is also considered an important part of the historic listing.
The Parish Hall
The parish hall was built in 1905, making it the oldest building in the complex. It was originally the first church building for the parish. Its construction is typical of wooden halls built in the early 1900s. In 1941, the building was moved to its current spot next to the new church. This one-story building has a gabled roof and is covered with wooden siding.
The main part of the building is one large room. This room used to be the church's sanctuary. It still has its original pressed tin ceiling and decorative cornice. The old pews are also still there. The area that used to be the choir loft has been covered with plywood.
After the building was moved in 1941, a new door was added to the front at ground level. This door provides access to the basement, which now has a kitchen and a fellowship area for gatherings. An addition on the back of the building holds restrooms.
 | May Edward Chinn |
 | Rebecca Cole |
 | Alexa Canady |
 | Dorothy Lavinia Brown |




