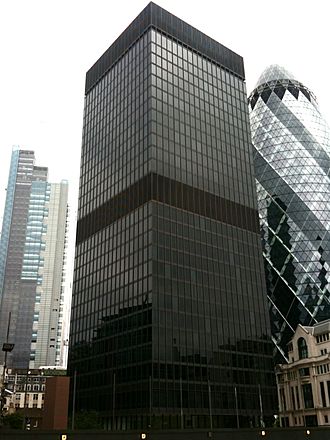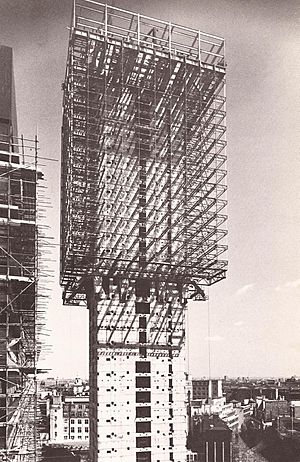St. Helen's (skyscraper) facts for kids
Quick facts for kids St Helen's |
|
|---|---|
 |
|
| Former names | Aviva Tower, Commercial Union building |
| General information | |
| Type | Commercial |
| Location | London, EC3 United Kingdom |
| Coordinates | 51°30′52.2″N 00°04′54.8″W / 51.514500°N 0.081889°W |
| Construction started | 1968 |
| Completed | 1969 |
| Height | |
| Roof | 118 metres (387 ft) |
| Technical details | |
| Floor count | 28 |
| Floor area | 56,097 m2 (603,820 sq ft) |
| Design and construction | |
| Architect | Gollins Melvin Ward Partnership |
| Developer | Commercial General Union |
| Main contractor | Taylor Woodrow Construction |
St Helen's is a tall office building, also known as a skyscraper, located in London, United Kingdom. It used to be called the Aviva Tower or the Commercial Union building. This building stands 118 metres (387 ft) tall and has 23 floors for offices. You can find it at No. 1, Undershaft, but its main entrance is on Leadenhall Street, in the busy financial area of the City of London.
The building was designed by a group called the Gollins Melvin Ward Partnership. It was built by Taylor Woodrow Construction. St Helen's is special because its office floors are actually hung from above, rather than being supported from below. This was a very clever and unusual way to build a skyscraper back then!
In 1992, the building was damaged in an attack and needed a lot of repairs. After being fixed up, it continued to be an important part of London's skyline.
Contents
About St Helen's Building
St Helen's is a commercial building, meaning it's used for businesses and offices. It's a key part of the City of London, which is a major financial hub. The building's design is known as the "international style." This style often uses straight lines and simple shapes, much like other famous buildings around the world.
History of the Building
How St Helen's Was Built
The construction of St Helen's, then known as the Commercial Union building, was handled by Taylor Woodrow Construction. The building has a strong concrete core in the middle. Around this core, a steel frame holds up the office floors. These floors hang from large steel parts that stick out from the middle and top of the building.
This special way of building, where floors are suspended, helped to create more open space inside the offices. It meant fewer support columns were needed. The area in front of the building also had a new public space with steps and trees.
Awards and Recognition
St Helen's has won awards for its design. In 1970, it received the Civic Trust Award for its look and how well it fit into the city. In the same year, it also won the Structural Steel Design Special Award. These awards show how important and well-designed the building was considered when it was new.
Changes Over Time
Over the years, St Helen's has changed owners a few times. In 2003, it was sold to a property developer. There were even ideas to take down the building and build a much taller one in its place, but this plan didn't happen.
Later, in 2011, the building was sold again. In 2016, new plans were made for the site. These plans are for a very tall tower, called the Trellis Tower, which will be 310 meters (about 1,017 feet) tall and have 72 floors. This new tower will mostly be for office space and could hold up to 10,000 workers. When it's finished, it will be the tallest building in the City of London and the second tallest in the whole UK, after The Shard.
See also
 In Spanish: St. Helen's para niños
In Spanish: St. Helen's para niños
 | Jackie Robinson |
 | Jack Johnson |
 | Althea Gibson |
 | Arthur Ashe |
 | Muhammad Ali |


