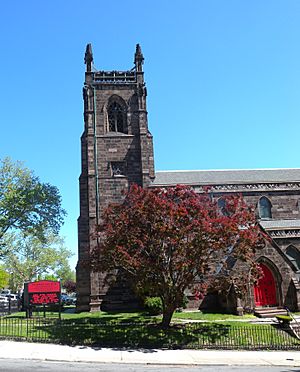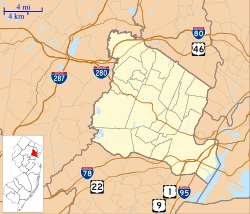St. James' A. M. E. Church (Newark, New Jersey) facts for kids
Quick facts for kids St. James' A.M.E. Church |
|
|---|---|
| Saint James AME Church | |
 |
|
| 40°43′57″N 74°10′52″W / 40.73250°N 74.18111°W | |
| Location | Newark, NJ |
| Country | United States |
| Denomination | African Methodist Episcopal |
| Previous denomination | Presbyterian |
| Membership | approx. 4,000 |
| History | |
| Former name(s) | Bethel AME Church High Street Presbyterian Church |
| Founded | 1842 |
| Founder(s) | Reverend C. Birch |
| Dedicated | May 17, 1852 |
| Architecture | |
| Functional status | Active |
| Architect(s) | John Welch Carrère and Hastings (addition) |
| Architectural type | English Gothic |
| Years built | 1850-1852 |
| Groundbreaking | September 3, 1850 |
| Construction cost | $40,300 |
| Specifications | |
| Length | 86 feet (26 m) |
| Width | 86 feet (26 m) |
| Height | 150 feet (46 m) |
| Other dimensions | Chancel: 43 by 23 feet (13.1 by 7.0 m) |
| Number of spires | 1 |
| Spire height | 100 feet (30 m) |
| Administration | |
| Episcopal area | The African Methodist Episcopal Church |
| Province | Province of New York and New Jersey |
| District | First Episcopal District |
St. James' A.M.E. Church is a very old and important church in Newark, New Jersey. It is located at High and Court Streets. The church building was finished in 1852. It was designed by an architect named John Welch.
When it was first built, it was called the High Street Presbyterian Church. In 1926, the church changed its name. It became Bethel AME Church for a short time. Later, it was renamed Saint James' AME Church.
Contents
Church History and Milestones
The church started in 1842 under Reverend C. Birch. At first, the church met in different places. Eventually, they settled at 94 Union Street. In January 1945, the church moved to its current building. This building used to be the Old High Street Presbyterian Church.
A special event happened in 1984. Bishop Vernon Randolph Byrd was chosen as the 105th Bishop of the AME Church. He was chosen right from the pulpit of Saint James. This was a big honor for the church.
Becoming a Historic Landmark
In 1972, Saint James' Church became a historic place. It was added to both the New Jersey and National Registers of Historic Places. This means it is a very important building.
Because of its historic status, the church could get money to help preserve it. In 2000, the church received a large grant of $1.3 million. This money came from the New Jersey Historic Trust. It was used for important repair and beautification work. During this time, church services were held at a nearby high school for about nine months.
Church Building and Design
The church building was designed to look like a beautiful Gothic style from the 14th century. It was built entirely from stone found in Little Falls. The architect, John Welch, designed it. This was one of his first projects after he came to the United States.
Inside the Church
The inside of the church is bright and welcoming. It does not have upper balconies. The stained glass windows make the light soft and warm. The pews, which are the church benches, are comfortable and covered in red fabric. The carpets match this color.
The pulpit, where the speaker stands, is made of oak wood with fancy carvings. The wood around the organ area is also made of the same material. In the evenings, the church is lit by gas lights on the walls. There are also fancy gilded candle holders with five lights each.
Building Shape and Materials
The church is shaped like a rectangle. The tower, pillars, and chancel (the area around the altar) are designed in a style similar to English churches from the 14th century. The building is made of hand-cut stone. The front of the church has a tower that looks like a Norman style.
The church faces east and west. Its front doors are at the same level as the sidewalk. The main part of the church, called the nave, and a back addition stretch down a steep hill. This makes the building look very large from the outside. However, the inside of the church is not as big as it seems.
The Rear Addition
A lecture hall was added to the back of the church in 1890. This addition starts where the side walls of the main church end. Even though it looks like a large side wing, it is actually a separate building. The original part of the church goes from the front tower to the back wall of the nave.
The entire back part of the building is separate. It has rooms used for offices. There is also a large lecture room on the upper floors. This part of the building is made of brick. It is covered with a brownstone that looks similar to the stone on the front of the church. You can enter this part from the main church or through separate outside doors. A special stone on the southeast corner shows the date 1890. The builders tried hard to make the new part match the old part.
See also
 In Spanish: Iglesia de San Jaime (Newark) para niños
In Spanish: Iglesia de San Jaime (Newark) para niños
 | Ernest Everett Just |
 | Mary Jackson |
 | Emmett Chappelle |
 | Marie Maynard Daly |


