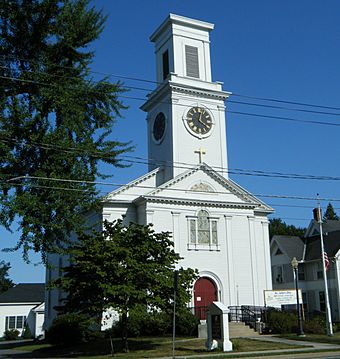St. John's Episcopal Church (Warehouse Point, Connecticut) facts for kids
Quick facts for kids |
|
|
St. John's Episcopal Church
|
|
 |
|
| Location | 92 Main St., East Windsor, Connecticut |
|---|---|
| Area | 2.4 acres (0.97 ha) |
| Built | 1804 |
| Architect | Austin & Brown; Belcher, Samuel |
| Architectural style | Federal; Gothic Revival |
| NRHP reference No. | 82004442 |
| Added to NRHP | April 27, 1982 |
St. John's Episcopal Church is a very old and special church located at 92 Main Street in the Warehouse Point area of East Windsor, Connecticut. It was built way back in 1804. Over time, its inside was changed to look like a beautiful old English country church, with a style called Gothic.
This church is still used by the same group of people who started it. Because it's so important to history, it was added to the National Register of Historic Places in 1982. This list helps protect important buildings in the United States.
Contents
What Does the Church Look Like?
St. John's Church stands right in the middle of Warehouse Point village. It's just south of where Main Street and Bridge Street meet.
Outside the Church
The church is a tall building made of wood. It has one main story. There's a part that sticks out at the front where you enter. It also has a tall, square tower with two sections. This tower holds a clock and a bell.
The corners of the main building have special flat columns called pilasters. The front entrance also has these pilasters on each side. Above the main door, there's a pretty stained-glass window. This window has three parts, a style often called Palladian.
Inside the Church
The inside of St. John's Church looks very different from the outside. When it was first built, it had a simple design. It was like an 18th-century meetinghouse. It had a flat ceiling and balconies along the sides. There was also a Palladian window behind the main speaker's area.
But in 1855, the church decided to change its look. They hired a company from New Haven to redesign the inside. They wanted it to look like a Gothic church. The side balconies were taken out. The flat ceiling was changed into a rounded, arched ceiling, like the inside of a barrel. A new special area for the altar, called a chancel, was also added at the back.
A Look Back in Time
The church was designed by Samuel Belcher. It was built in 1809, though the main structure was started in 1804. When it was first built, it stood on the village green.
For a while, it was a "union church." This meant both Methodists and Episcopalians used it. But in 1832, the Methodists built their own church. So, St. John's became an Episcopal church only. Later, in 1844, the entire church building was moved to where it stands today.
More to Explore
 | Selma Burke |
 | Pauline Powell Burns |
 | Frederick J. Brown |
 | Robert Blackburn |



