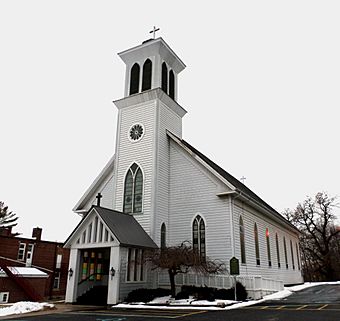St. John the Baptist Catholic Church (Hubbardston, Michigan) facts for kids
|
St. John the Baptist Catholic Church Complex
|
|

The church in January 2015
|
|
| Location | 324 S. Washington Ave. Hubbardston, Michigan |
|---|---|
| Area | 14.8 acres (6.0 ha) |
| Built | 1868 |
| Architect | Donaldson and Meier |
| Architectural style | Gothic Revival, Renaissance Revival |
| NRHP reference No. | 01001019 |
Quick facts for kids Significant dates |
|
| Added to NRHP | September 24, 2001 |
St. John the Baptist Catholic Church is a very old church in Hubbardston, Michigan. It also has a rectory (where the priest lives), a school building, and a cemetery. You can find this historic place at 324 S. Washington Avenue. The church itself was built way back in 1868.
Because of its importance, the church was added to the National Register of Historic Places in 2001. It was also named a Michigan State Historic Site in the same year. Today, this church works closely with St. Mary parish in Carson City, Michigan.
Contents
History of the Church
Early Beginnings (1849-1860s)
The story of St. John the Baptist Catholic Church began in 1849. That's when John Cowman, likely the first Irish Catholic immigrant, settled nearby. By 1851, six more families had moved to the area. A priest named Fr. George Godez from Westphalia, Michigan started visiting them.
In 1853, a small chapel was built on the Cowman family farm. More settlers arrived, and in 1855, the St. John the Baptist parish was officially started. Fr. Charles Bolte became its first pastor. Around this time, the village of Hubbardston was also growing. It started with a sawmill, and by 1855, shops began to appear. The village itself was officially planned out in 1865.
Building the New Church (1868-1917)
By the 1860s, the first St. John the Baptist chapel had been made bigger several times. But the church community was still growing too fast for the space. Also, the location outside the village was becoming difficult for people to reach.
So, in 1868, the parish bought land right in Hubbardston. They started building the current church there. The new church was finished in 1869. At that time, it was the largest church building in the entire county!
A parish school began in 1883. It used an old public school building across the street from the church. The original cemetery near the first chapel was used until 1884. Then, a new cemetery opened closer to the current church.
In 1907-1908, a new rectory was built. It was designed by famous architects from Detroit, Donaldson and Meier. The same company also designed a new school building in 1917. This new school replaced the older one.
Recent Times (1965-Present)
The school stopped operating in 1965. The last priest for the parish retired in 2005. Since then, the St. John the Baptist parish has been connected with St. Mary parish in Carson City.
What the Church Looks Like
The St. John the Baptist Catholic Church complex sits on high ground at the edge of Hubbardston. The area includes the church, the rectory, a garage, the school, and a cemetery. There is also a newer parish center.
The Church Building
The church is a rectangular building made of wood. It has a Gothic Revival style, which means it has tall, pointed arches. The roof is made of slate and has a pointed shape. The building sits on a foundation made of fieldstone. Its outside walls are covered with clapboard siding. The windows are tall and have pointed arches.
The front of the church is balanced, with a square tower in the middle. This tower sticks out a bit. At the top of the tower is a bell tower. It has two Gothic-style openings. Inside the church, there are two rows of seventeen pews (church benches). These pews are from the 1940s to 1960s. They are on either side of a central aisle.
Other Buildings
The rectory is a two-story building made of red brick. It has a hip roof (a roof that slopes on all four sides). The front of the rectory has five windows that are evenly spaced. It sits on a basement made of stone.
The school is also a two-story building made of brick. It has a rectangular shape and sits on a stone basement. The middle of the front of the school has a tower that sticks out. This tower has arches that give it a slightly Italian look. A one-story addition was built onto one side of the school in the 1960s. This addition has a flat roof.
The part of the cemetery that is still used is about 400 feet by 350 feet. It has large hemlock trees, oak trees, and other kinds of trees. The cemetery grounds have many gravestones from the 1800s and 1900s. There is also a small stone building with a pointed roof, which was used for receiving bodies.
 | James Van Der Zee |
 | Alma Thomas |
 | Ellis Wilson |
 | Margaret Taylor-Burroughs |



