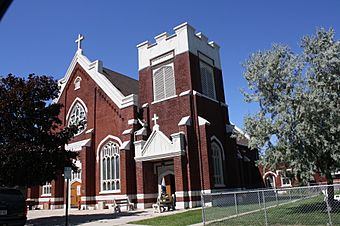St. John the Baptist Catholic Church (Menominee, Michigan) facts for kids
|
St. John the Baptist Catholic Church
|
|
 |
|
| Location | 904 11th Ave. Menominee, Michigan |
|---|---|
| Area | less than one acre |
| Architect | Derrick Hubert |
| Architectural style | Late Gothic Revival |
| NRHP reference No. | 95000865 |
Quick facts for kids Significant dates |
|
| Added to NRHP | July 21, 1995 |
St. John the Baptist Catholic Church is a very old and important building in Menominee, Michigan. It is located at 904 11th Avenue. This historic church is now home to the Menominee County Historical Museum. It was recognized as a special place in 1995 by being added to the National Register of Historic Places. It was also named a Michigan State Historic Site in 1981.
History of the Church
The St. John the Baptist church group was the oldest religious organization along the Menominee River in Michigan. It started in 1872. The first church building was finished in 1873.
In 1919, the church group decided to build a new church. They hired Derrick Hubert, an architect who was also a member of their church. The old church building was taken down in 1921. The new St. John the Baptist Church was built between 1921 and 1922.
The church was used by the community until 1972. At that time, different church groups joined together. In 1976, the Menominee County Historical Society bought the building. Today, it is used as the Heritage Museum for Menominee County.
What the Church Looks Like
St. John the Baptist Catholic Church is built in a style called Late Gothic Revival. It is made of red bricks and sits on a strong foundation of stone and concrete. The church has a pointed roof, called a gable roof. A square tower sticks out from the front of the building. There is also a rectangular part on the east side.
The parts of the church that stick out from the walls, like the window sills, are made of concrete. Other decorations are made from metal. The front of the church has three main sections. The middle section has a large double door with a special arch shape. Above this door is a low, pointed window. The sections on each side have single windows with the same arch shape.
At the back of the building, there is a five-sided area. This is where the main altar used to be. The beautiful stained glass windows in the church are said to have been made in Munich, Germany.
Inside the Building
When you enter the church, you step into a front area called the narthex. The floor here is made of a special material called terrazzo. From the narthex, three doors lead into the main part of the church, called the nave. The floor of the nave is made of concrete. The ceiling curves up from the side walls towards the middle. There is also a balcony at the back of the church.
The area where the altar used to be is a bit higher than the rest of the nave. The original altars were removed when the church closed. However, the marble base of the main altar is still there. Most of the long benches, called pews, have been taken out of the nave. Now, this space holds many interesting exhibits for the museum.



