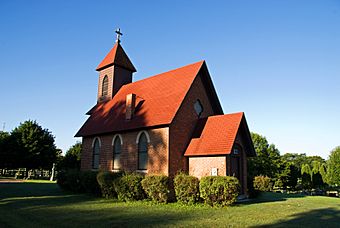St. Joseph's Chapel (Eau Claire, Wisconsin) facts for kids
Quick facts for kids |
|
|
St. Joseph's Chapel
|
|
 |
|
| Location | Omaha St. Eau Claire, Wisconsin |
|---|---|
| Built | 1896 |
| Architect | Joseph Bemish |
| Architectural style | Gothic Revival |
| NRHP reference No. | 87002436 |
| Added to NRHP | January 14, 1988 |
St. Joseph's Chapel is an old and beautiful building in Sacred Heart Cemetery. It is located in Eau Claire, Wisconsin. This chapel was built in 1896. It was used by the German Catholic community of Sacred Heart Parish. The chapel has a special design called Gothic Revival. A person named Joseph Bemish, who was part of the church, built it. In 1988, it was added to the National Register of Historic Places. This means it is an important historical building.
Contents
History of St. Joseph's Chapel
How the Church Began
The Sacred Heart Parish was a Catholic church in Eau Claire. It was for people who spoke German. This church started in 1875. It separated from another church called St. Patrick's Church.
Building the Chapel
A church member named Joseph Bemish built St. Joseph's Chapel. He built it in the church cemetery in 1896. The cornerstone of the chapel had "St. Joseph's Kapelle 1896" written on it. "Kapelle" means "chapel" in German.
Why the Chapel Was Built
The chapel was requested by Father John Metzler. He was the pastor at Sacred Heart Church for six years. He wanted the chapel to honor a past pastor, Father Joseph Boehm. Father Boehm had passed away in 1893.
Dedication and Burials
The chapel was officially opened in June 1897. Bishop James Schwebach led a special ceremony. Father Boehm's remains were moved and placed inside the chapel's vault. Other pastors, Father Paul Geyer and Father John Metzler, were also buried there.
Later Years and Renovation
The chapel was used for church services sometimes. This continued until November 1943. Later, Father John Peltz had the bodies moved from the vault. They were reburied in the cemetery. The chapel was then empty for many years. It was even used to store tools for cemetery care.
In 1982, the church decided to fix up the chapel. Father Peter Eiden helped guide this renovation. The chapel was restored to its beautiful state.
Architecture and Design
Outside the Chapel
The chapel is a single room building. It is made of red bricks. Its design is called Gothic Revival. This style looks like old European churches. A tall tower stands above the front door. It has arched openings on each side. A cross sits at the very top.
Windows and Details
There are arched stained glass windows on both sides of the entrance. More stained glass windows run along the sides of the building. A special window above the main door is called a transom. It has the same arched shape as the other windows. Above this transom window, there is a quatrefoil stained glass window. A quatrefoil is a shape with four parts, like a four-leaf clover.
Inside the Chapel
The inside of the chapel is also very special. The altar has a beautiful wooden carving. The ceiling is hand-painted with unique designs. These details make the chapel a truly artistic and historic place.
 | Delilah Pierce |
 | Gordon Parks |
 | Augusta Savage |
 | Charles Ethan Porter |

