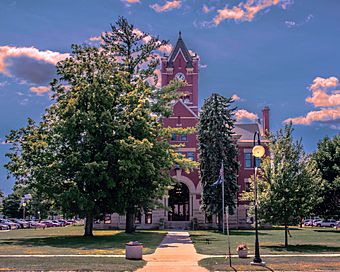St. Joseph County Courthouse (Michigan) facts for kids
Quick facts for kids |
|
|
St. Joseph County Courthouse
|
|
 |
|
| Location | 125 W. Main St., Centreville, Michigan |
|---|---|
| Area | 4 acres (1.6 ha) |
| Built | 1899 |
| Architect | Sidney J. Osgood |
| Architectural style | Richardsonian Romanesque |
| NRHP reference No. | 93000984 |
| Added to NRHP | September 16, 1993 |
The St. Joseph County Courthouse is an important government building. It is located at 125 West Main Street in Centreville, Michigan. This historic building helps the county government do its work. It was added to the National Register of Historic Places in 1993. This list includes places that are important to history.
Contents
History of the Courthouse
Early Days in Centreville
Centreville became the main town for St. Joseph County in 1831. This meant it was the "county seat." The first county offices were in a rented house.
In 1841, a man named Thomas W. Langley gave land to the county. This land was for building a courthouse and a jail. The first county courthouse was finished the next year, in 1842.
Later, in 1859, two more office buildings were built. But by the 1890s, the county buildings were getting old. They needed a lot of repairs or even to be replaced.
Building a New Courthouse
By 1897, it was very clear that new buildings were needed. At first, the county leaders wanted to fix the old courthouse. But the people of the county voted against that idea.
In 1899, the leaders decided to build a brand new courthouse. This plan was approved by the voters later that year. A special group was formed to oversee the building.
This group chose Sidney J. Osgood from Grand Rapids to design the new building. Two contractors, David C. Crookshank and William H. Somers, were chosen to build it.
The first stone of the new courthouse was placed on September 7, 1899. The building was finished by August 1900. It cost about $34,418.90 to build.
The courthouse was used for local courts until the 1970s. Then, a new building was built nearby for the courts. But the old courthouse is still used by the county government today.
What the Courthouse Looks Like
The St. Joseph County Courthouse is a large, rectangular building. It has three stories. It is built in a style called Richardsonian Romanesque. This style often uses strong, heavy stone and round arches.
The building is made of red brick. It has trim made of sandstone. The lowest floor is a little bit underground. This part is covered with rough stone.
The roof has a mix of flat and pointed sections. In the middle of the building, there is a square tower. This tower has a pointed roof and arches. It rises 45 feet high!
The main doors are on the north and east sides. These entrances have beautiful stone designs with round arches. These arches have special "keystones" at the top. A glass walkway connects the courthouse to the newer Courts Building.
Inside the Building
Inside the courthouse, each floor is shaped like the letter "T." The main staircases are located near the two main entrances.
 | Leon Lynch |
 | Milton P. Webster |
 | Ferdinand Smith |



