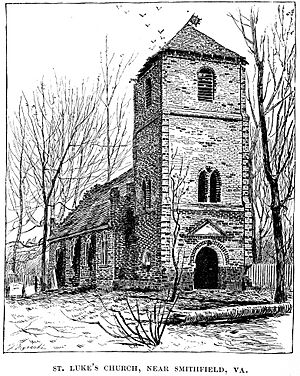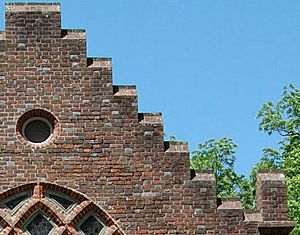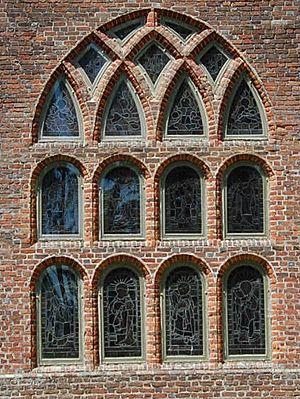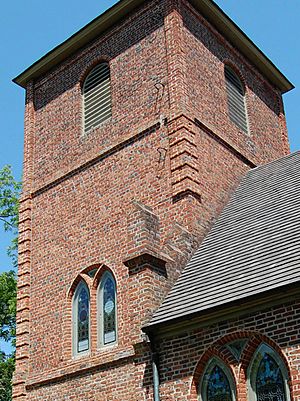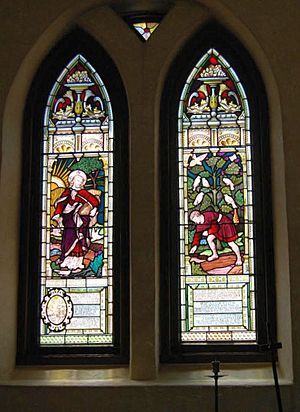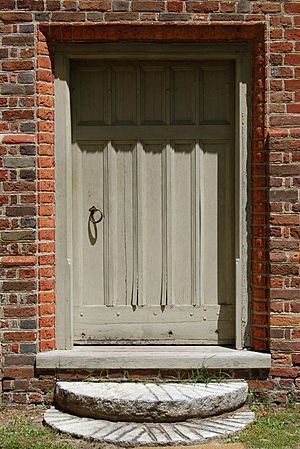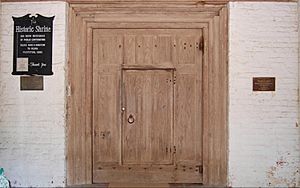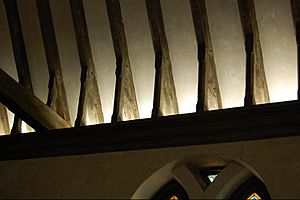St. Luke's Church (Smithfield, Virginia) facts for kids
|
Saint Luke's Church (Smithfield)
|
|
| Location | Benns Church, Virginia |
|---|---|
| Nearest city | Smithfield, Virginia |
| Area | 5 acres (2.0 ha) |
| Built | 1682 |
| Architectural style | Single Room Vernacular Brick Church of Artisan Mannerism Style. |
| NRHP reference No. | 66000838 |
Quick facts for kids Significant dates |
|
| Added to NRHP | October 15, 1966 |
| Designated NHL | October 9, 1960 |
St. Luke's Church, also known as Old Brick Church or Newport Parish Church, is a very old and important church building. It is located near Smithfield, Virginia in Isle of Wight County, Virginia, United States. This church is special because it is the oldest church in Virginia. It is also the oldest church in British North America made of brick.
People have debated when the church was built. Some local stories say it was built in 1632. However, other clues suggest it was built in 1682.
St. Luke's Church is recognized for its history and unique design. On October 15, 1966, it became a National Historic Landmark. This means it is a place of great national importance. It was also added to the National Register of Historic Places. In 1957, President Dwight D. Eisenhower called it a National Shrine. This was to celebrate the 350th anniversary of Jamestown, Virginia.
Contents
Who Takes Care of the Church?
Since 1954, a non-profit group called Historic St. Luke's Restoration has taken care of the church. This group works to keep the 17th-century church and its 100-acre site safe. They also teach people about its history.
Historic St. Luke's does not get money from the government. All its funding comes from private companies, foundations, and people who donate.
What Does St. Luke's Look Like?
St. Luke's Church is a great example of "Artisan Mannerism" style. This means that skilled builders, like masons, designed and built the church themselves. They did not have a professional architect guiding them. Other buildings from this time, like Bacon's Castle in Virginia, show a similar style.
The church has a simple, single room design. It is about 29 feet wide and 65 feet long. There is a 20-foot-square tower at the west end. The walls are made of brick laid in a pattern called Flemish bond. Strong supports called buttresses stick out from the north and south walls. The ends of the church have special stair-shaped roofs called crow-stepped gables. The corners of the building have simple, decorative towers called turrets.
The original windows were changed in the 1800s. The Victorian windows you see today are from that time. The beautiful stained glass windows above the altar were made in Germany. The doors you see now were added in the 1950s.
Church Design Details
The design of Newport Parish Church mixes a 17th-century "room church" style with Gothic features. A "room church" means the main parts of the church, like the nave and chancel, are all in one rectangular space. This was common for churches in Virginia. St. Luke's Church has a simple screen that separates the nave (where people sit) from the chancel (near the altar).
Here are some key features of this "room church" style:
- It is a rectangular building.
- It is usually twice as long as it is wide.
- It faces east-west.
- The main entrance is through the west door.
- There is a vestry door on the southeast side.
- The side walls are one story high.
- There is a window at the east end.
The Gothic features are mostly decorative. They include:
- Steeply sloped roofs with crow-stepped or curved gables.
- Windows with Y-shaped patterns and brick decorations.
- Rounded arches at the doorways.
- Beamed ceilings with plaster.
- Simple decorative edges called cornices.
- Porches, buttresses (supports), or towers.
Brickwork of the Church
The church itself is about 60 feet long from east to west and 24 feet wide from north to south inside.
The church is built with bricks laid in a Flemish bond pattern. This pattern is used for the lower parts of the walls, the main walls, and the tower. The tower is a key part of the church's original design. Unlike some other old church towers, it was built at the same time as the main building. St. Luke's is unique because it has two "water tables" (lower sections of the wall) that are each nine bricks high.
Three buttresses, or strong supports, are on the north and south sides of the church. They divide the walls into sections, each with a Y-shaped window. These buttresses are also unique among standing colonial churches.
The walls continue for 38 rows of bricks above the water tables. You can see places where the church has been repaired. This is because a storm in 1887 caused some walls to collapse. For example, the upper east wall and parts of the gables were repaired. About 2,000 bricks from the old Jamestown Church (built 1639–1647) were used for repairs in the 1890s.
The Church Roof
The roof you see today was replaced in the 1950s. Inside, it has large beams and a plastered ceiling. The original roof was likely made of cedar shingles or wooden clapboards.
The east gable has decorative turrets at the corners and eight crow steps rising to the middle. The west wall's crow steps are shorter because of the tower. Other colonial buildings with gables are rare. All the decorative cornices (edges) on the roof are modern replacements.
The Tower
The tower is the only one known to be an original part of a colonial church in Virginia. It stands to the west of the main church building. It is about 18 feet wide and 20 feet long at the ground level. The tower is 60 feet tall and has three stories.
The corners of the first two stories have special brick decorations called rusticated quoins. The third story was likely added later. It has a sloped roof with slate shingles and a modern weather vane. The south and north sides of the tower each have one window per story. The bottom window is an oval shape. The middle window is a Y-shaped window, like the main church windows. The top window is a round "compass" window. The west side of the tower is similar, but the bottom story has a round brick arch. The bottom of the tower is open and acts as a porch.
Church Windows
The windows at St. Luke's Church are very special and give the building its unique "Artisan Mannerism" look. The east window is a large "lancet" window. It has two rows of four round-headed windows. Below these are rows of Gothic arched windows and diamond-shaped windows. Each of the east windows and the Y-shaped windows in the rest of the church are separated by decorative molded bricks. There is also a small, oval window above the large east window.
There are eight lancet windows on the north and south sides of the church. There are also three on the tower. They all have a similar design: two steeply arched windows with a smaller window above them, separated by decorative bricks.
The stained glass windows you see today are in the Tiffany style. However, they are not like the original windows. The original windows were made of diamond-shaped panes of leaded glass. No colonial churches in Virginia had stained glass windows.
Church Doorways
The church has a main entrance at the west end and another entrance on the south side, in the far southeast corner. Both doors are new replacements.
The main entrance is through the tower's archway. This large, rounded arch is decorated with special bricks. Above the arch is a simple, triangular shape.
The inner western entrance is now a "wicket door." This is a small door built into a larger one. The southern entrance is a square-shaped door with decorative molded bricks around it.
Inside the Church
We don't have many old records about the church's interior. One record from 1746 mentions that wives of important people had special seating areas. Only one original baluster (a small post) from the altar rail remains. The rood screen (a screen separating the nave from the chancel) is based on old foundations found in the 1950s. A sounding board (a canopy over the pulpit) from the 1600s was found in a nearby barn in 1894. These two items are the only original interior parts.
Most of the interior you see today was restored in the 1950s. It includes square pews near the altar, box pews, and seventeen slip pews in the main area.
The pulpit is a reconstruction from the 1950s. It is a "three-decker" pulpit, meaning it has three levels. The main aisle is T-shaped and paved with square bricks, copying the original floor. The areas under the pews have wooden floors that are reproductions. At the west end of the church, there is a gallery that was also restored in the 1950s.
Many parts of the interior, like the rood screen and a medieval-style bench, are based on ideas from the 1950s restoration. The interior also has a reproduction baptismal font and other furniture from the 17th century. These items are not original to St. Luke's Church itself.
Summary of St. Luke's Church
St. Luke's Church is the oldest church in Virginia. Its construction shows how church building changed from simple wooden structures to more lasting brick buildings. It represents an important time in church design. Features like its bell tower, enclosed west porch, and unique windows were part of an early style that later changed.
Some experts believe that the restoration work done in the 1950s was not always accurate. They say that the restorers sometimes let their ideas about the church's age influence how they rebuilt it.
Church Cemetery
The church cemetery is a burial ground for many people. These include Allie Edward Stakes Stephens, who was a Lieutenant Governor of Virginia, and his wife. They worked hard to help save the church. Also buried here is Archibald Atkinson, who served in the United States House of Representatives from 1843 to 1849.
Visiting St. Luke's Church Today
Since 1954, Historic St. Luke's Restoration has managed the church. The 100-acre historic site and museum offer guided tours. They are open seven days a week from February to December, closing only in January. Visitors can take a 45-minute guided tour. These tours cover the history of the Anglican church and its restorations.
The site can also be rented for private events. These include weddings, funerals, baptisms, and other special gatherings. A group of directors oversees the church's daily operations, budgets, and fundraising.
Current Condition of the Church
After the most recent restoration project in 2012, St. Luke's is in very good shape. It is expected to last for many years. However, keeping the buildings and property maintained every day is still a challenge.
A big project called the Historic St. Luke's Grounds Restoration Project (Phase 1) was underway in April 2015. This project aimed to restore the ponds, bridge, roadway, and landscaping around the church. It was designed to help manage the grounds and make them accessible for decades. Phase 2 of this project is currently being explored.
See also
- National Register of Historic Places listings in Virginia
- List of National Historic Landmarks in Virginia
- Oldest buildings in the United States
- Oldest churches in the United States
Images for kids
 | John T. Biggers |
 | Thomas Blackshear |
 | Mark Bradford |
 | Beverly Buchanan |




