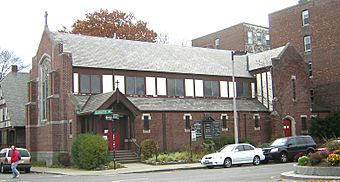St. Luke's and St. Margaret's Church facts for kids
Quick facts for kids |
|
|
St. Luke's and St. Margaret's Church
|
|
 |
|
| Location | 5-7 St. Luke's Rd., Boston, Massachusetts |
|---|---|
| Area | less than one acre |
| Built | 1895 |
| Architect | Francis R. Allen Berry & Davidson |
| Architectural style | Tudor Revival |
| NRHP reference No. | 97001472 |
| Added to NRHP | November 12, 1997 |
St. Luke's and St. Margaret's Church was a special church in the Allston neighborhood of Boston. It was part of the Episcopal Diocese of Massachusetts, a Christian church group. This church building closed its doors in 2010.
Contents
Church History: A Tale of Two Churches
This church was formed when two older churches joined together. One was called St. Margaret's, and the other was St. Luke's.
St. Margaret's Church: Early Beginnings
St. Margaret's Church started in 1862. It was located in a nearby town called Brighton Center. At that time, Brighton was a separate town, not part of Boston. The people who started St. Margaret's were inspired by another church in Boston. St. Margaret's had a traditional style of worship.
St. Luke's Church: A New Start
St. Luke's Church began later, in 1892. It was built in Allston, which was growing quickly. Many people with office jobs were moving there. St. Luke's was the only church started under Bishop Phillips Brooks. He was a famous preacher who wrote the song "O Little Town of Bethlehem".
The first St. Luke's church building was finished in 1895. It was at the corner of Brighton Avenue and St. Luke's Road. A house for the church leader, called a rectory, was built next door. In 1915, a bigger church building was added. The old church then became a hall for church events. St. Luke's had a simpler style of worship.
Joining Together: St. Luke's and St. Margaret's
In the 1950s and 1960s, fewer people attended both churches. Many members moved to towns outside Boston. So, in 1967, the two churches decided to merge. They combined at the St. Luke's location. The St. Margaret's buildings were then sold.
The combined church still faced challenges. However, in the 1980s and 1990s, more people started coming. The church became very active again. This growth began when Mary Glasspool became the church leader. She later became an important bishop in the Anglican Communion.
Closing the Church: A New Purpose
After 2000, the number of members slowly went down again. The church changed from a full parish to a smaller mission. In February 2010, the church leaders announced it would close.
The church property was kept for a new project. This project is called the "Micah Project." It is a program where young adults live and learn together. The final church service was held on May 23, 2010. Many past leaders, including Bishop Glasspool, were there.
Church Buildings: Architecture and Art
The church buildings are located at 5-7 St. Luke's Road. They include the main church building, a hall for events, and the rectory.
Building Design and Style
The event hall and rectory have a special look. They are built in a style called "Tudorbethan." This style uses half-timbering, which makes them look like old English houses. The main church building looks like an English country church, but it is made of brick.
The first chapel and the rectory were designed in 1895. The architect was Francis R. Allen. The larger main church was designed in 1913. It was created by J. Lawrence Berry and Harry E. Davidson. These architects had worked for Allen before. Davidson was a member of the church. The whole group of buildings was added to the National Register of Historic Places in 1997. This means they are important historical places.
Beautiful Stained-Glass Windows
The church has many beautiful stained-glass windows. One window shows the Last Supper. It was made by George W. Spence of Boston. This window is above the altar, where services are held.
Another series of windows shows the life of Christ. These were started by the Charles J. Connick studio and finished by the Whittemore studio. Other windows show the Apostles and Prophets. These were also made by the Connick studio and finished by Whittemore.
A very special window is on the east wall. It was made by the famous Tiffany studio in New York. This window shows St. John on the island of Patmos. It was the first stained-glass window in the church. It was moved and restored in the 1990s.
See also



