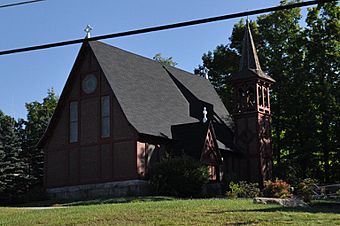St. Mark's Episcopal Church (Ashland, New Hampshire) facts for kids
Quick facts for kids |
|
|
St. Mark's Episcopal Church
|
|
 |
|
| Location | 6-8 Highland Street Ashland, New Hampshire |
|---|---|
| Area | 0.8 acres (0.32 ha) |
| Built | 1859 |
| Architect | Hart, J. Coleman |
| Architectural style | Gothic Revival |
| NRHP reference No. | 84000522 |
| Added to NRHP | December 13, 1984 |
St. Mark's Episcopal Church is a very old and special church located at 6-8 Highland Street in Ashland, New Hampshire. It is part of the Episcopal Church, which is a Christian denomination. The church building was finished in 1859. It was designed by an architect named J. Coleman Hart from New York City.
This church is known for its unique look. It has a Gothic Revival design, which means it looks like old European churches or castles. What makes it extra special is that it's built with half-timbered brick. On December 13, 1984, this historic building was added to the National Register of Historic Places. This means it's recognized as an important historical site in the United States. The current pastor is Rev. Tobias Nyatsambo.
A Look at St. Mark's Church
St. Mark's Church stands in the center of Ashland village. You can find it on the east side of Highland Street. It is just south of the town hall. The church is a single-story building. Its outside walls are made of a special style called half-timber framing. This means it has wooden beams with bricks filling the spaces between them. The church sits on a strong granite foundation.
The windows are made of beautiful stained glass. They have a unique shape with five-leaf arches at the top. Next to the main church building is a tall tower. This tower has an open area for bells, called a belfry. The top of the tower has a hip roof. This roof then changes into an eight-sided steeple. The steeple is covered with wood shingles that look like fish scales.
The Church's Story
The Episcopal group in Ashland started in 1855. At first, they met in the town's shared church building. Plans to build St. Mark's Church began in 1857. The very first church services were held on Christmas Day in 1859. The church was officially dedicated in 1863. This happened after all the money owed for its building was paid off.
J. Coleman Hart, the architect, designed this church. Not much is known about him. However, his design for St. Mark's is very high quality. It is a great example of Gothic Revival style. It's unusual because it uses brick and timber. Most churches of this style were built with stone or just wood. St. Mark's is the only known church in New Hampshire's Lakes Region built this way. A building next to the church, called the parish house, was built in 1899. It is a good example of Shingle style architecture.
See Also
 | Victor J. Glover |
 | Yvonne Cagle |
 | Jeanette Epps |
 | Bernard A. Harris Jr. |



