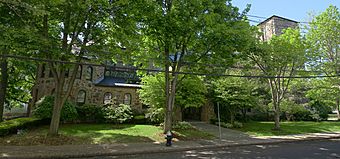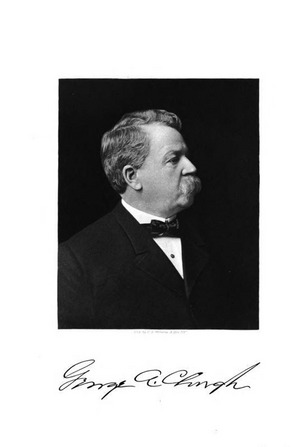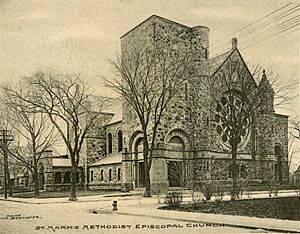St. Mark's Methodist Church (Brookline, Massachusetts) facts for kids
Quick facts for kids |
|
|
St. Mark's Methodist Church
|
|
 |
|
| Location | 90 Park St., Brookline, Massachusetts |
|---|---|
| Area | 1.1 acres (0.45 ha) |
| Built | 1892 |
| Architect | George Albert Clough |
| Architectural style | Romanesque |
| NRHP reference No. | 76000268 |
| Added to NRHP | December 17, 1976 |
St. Mark's Methodist Church is a really old and important building located at 90 Park Street in Brookline, Massachusetts. The first stone for the church was placed on April 9, 1892. A local architect named George A. Clough designed the building. He used a style called Romanesque, which looks a bit like old Roman buildings. The church was used by its members until 1968. Later, in 1976, it was added to the National Register of Historic Places. This means it's a special building worth protecting. Today, the building has been changed into homes called condominiums.
Contents
What the Church Looks Like
The old St. Mark's Methodist Church building is in a neighborhood near Coolidge Corner. It sits at the corner of Vernon and Park Streets. The church has a special shape called a cruciform. This means it looks like a cross from above. This shape was common in Romanesque buildings.
Building Materials and Design
The walls of the church are made from different colored stones found nearby. These stones came from Brighton ledge. The building also has gray sandstone from Nova Scotia and large columns of Indiana limestone. The front of the church faces a park. On one side, there is a square tower. On the other side, there is a square part that sticks out.
Special Windows and Towers
In the middle of the front roof, there is a big round window. This type of window is called a rose window. Both the square tower and the other square part have a rounded corner tower. These smaller towers have pointy, cone-shaped roofs. The main door to the church is at the bottom of the square tower. The long sides of the church have five round-arch windows each. These windows lead to the middle part of the church, where there are gabled sections on both sides.
History of St. Mark's Church
The church was built between 1891 and 1896. It was made for the Methodist Society of Brookline. They hired George A. Clough, an architect from Brookline, to design it. The St. Mark's Church was officially opened on October 14, 15, and 18, 1896.
Original Plans and Changes
The first plan for the church included a special bell tower called a carillon tower. This tower was supposed to be built on top of the left-side tower. However, the ground in that area was not strong enough to hold such a heavy tower. So, the carillon tower was never built.
From Church to Homes
The church was used by its members until 1968. At that time, the church group moved to share buildings with two other churches in Brookline. Since then, the beautiful old building has been changed. It is now used as homes for people, known as condominiums.
See also





