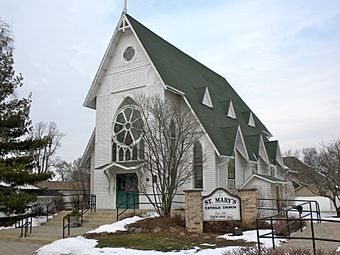St. Mary's Church of Gilberts facts for kids
Quick facts for kids |
|
|
St. Mary's Church of Gilberts
|
|

St. Mary's Church of Gilberts in 2010
|
|
| Location | Gilberts, Kane County, Illinois, United States |
|---|---|
| Built | 1882 |
| Architect | Oliver Kelley |
| Architectural style | Stick Style |
| NRHP reference No. | 92001018 |
| Added to NRHP | August 18, 1992 |
St. Mary's Church of Gilberts is a historic church located in Gilberts, Illinois. This Catholic church was built a long time ago for the growing number of people living in the town during the late 1800s. The church is a wonderful example of the "Stick Style" design, which was used for some churches in the 1880s. Because of its importance, it was added to the National Register of Historic Places in 1992.
Contents
A Look Back at St. Mary's Church
How Gilberts Grew
The town of Gilberts, Illinois, started to grow quickly after a railroad line, the Chicago and North Western Railroad, was built in 1851. Many Catholic families moved to the area. Because more and more people needed a place to worship, the town needed a bigger church.
Building the New Church
The original St. Mary's Church was taken down in 1882 to make space for a new, larger building. The church you see today, St. Mary's Church of Gilberts, was built in the same year. It cost about $2,800 to build, which was a lot of money back then! Some parts of the old church were even used to help build the new one. A local carpenter named Oliver Kelly designed and built the church in the "Stick Style". We don't know for sure why this style was chosen, but it might have been from design books given to church leaders at that time. The church was officially added to the National Register of Historic Places on August 18, 1992.
What St. Mary's Church Looks Like
Outside the Church
The church was built on the northwest corner of Mattesen Street and Union Street (which is now called Galligan Road). Its design is a good example of the "Stick Style" often seen in country areas. The front of the church faces southeast. It's a one-story building with a rectangular shape and a very steep roof. This roof is covered with asphalt shingles and has wide edges. You can also see small window structures called dormers and decorative covers over the windows.
The church has large, round stained glass windows called "rose windows" on both the front and back. Each of these has a big pointed arch above it and five smaller window arches below. The front and sides of the church also have more stained glass windows with pointed arch openings. The front of the church also had a special four-leaf clover shaped window in the upper part of the wall. Concrete steps with iron railings lead up to the main entrance. The entrance has double doors made of oak wood. There are also other doors on the east and north sides. The east door is the only way to get into the basement, which was added in the 1950s.
Inside the Church
The inside of the church looks like a simple basilica. This means it has a tall main area called a nave, a small entry room called a vestibule, and lower areas on the sides. A staircase on the left side leads up to the choir loft, where the choir sings. Another set of wooden doors separates the entry room from the main part of the church. The walls inside are covered with yellow plaster. The statues, the altar table, and the tabernacle (a special cabinet for religious items) were all fixed up in 1990. The altar is painted white with gold decorations. The floor is made of pine wood. It's covered with linoleum under the church benches and with carpet in the special area near the altar.



