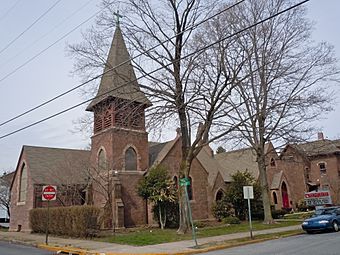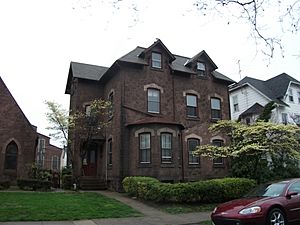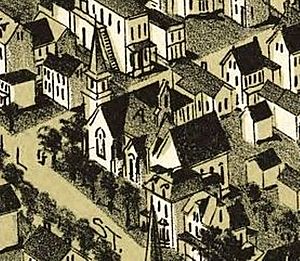St. Michael's Episcopal Church (Birdsboro, Pennsylvania) facts for kids
Quick facts for kids |
|
|
St. Michael's Episcopal Church,
Parish House and Rectory |
|

New First Baptist Church of Birdsboro in 2011. St. Michael's was renamed in 2005.
|
|
| Location | Mill and Church Sts., Birdsboro, Pennsylvania |
|---|---|
| Area | 0.8 acres (0.32 ha) |
| Built | 1853, 1873, 1877-78, expanded 1884-85, 1892 |
| Architect | George Brooke, Furness & Evans Levi H. Focht, contractor |
| Architectural style | Gothic Revival, Late Victorian |
| NRHP reference No. | 82001531 |
| Added to NRHP | December 20, 1982 |
St. Michael's Episcopal Church, along with its Parish House and Rectory, are important old buildings in Birdsboro, Pennsylvania. They are located in Berks County, Pennsylvania. These buildings were added to the U.S. National Register of Historic Places in 1982.
For a long time, this church was known as one of the best-preserved churches designed by the famous Victorian architect, Frank Furness. However, in 2003, some of its original features, like the stained-glass windows and pipe organ, were removed. The property was sold in 2005. Today, it is known as the New First Baptist Church of Birdsboro.
Contents
How the Church Was Built
The St. Michael's church group started in 1851. The first church building was finished in 1853. The land for the church was given by two brothers, Edward and George Brooke. They owned a company called the Birdsboro Iron Foundry Company.
Early Designs and Gifts
George Brooke designed the first church building. It was built in a style called "Norman-Gothic." The Brooke brothers also gave the church an organ and a bell for its bell tower. They paid for other improvements inside and outside the church.
The Parish House was completed in 1873. It had a chapel, a Sunday School, and a reading room. George Brooke probably designed this building too. It was another gift from the Brooke family.
Frank Furness's Work
Frank Furness was a very busy architect. He designed many buildings for the Reading Railroad. This included the train station in Birdsboro, built in 1874. The Brooke brothers often did business with the Reading Railroad. Edward Brooke later hired Furness to change his large home, "Brooke Manor."
Designing the Rectory
The Rectory, which is the minister's house, was built between 1877 and 1878. It was made of brownstone. Some people think George Brooke designed it, while others believe it was Furness. This house was also a gift from the Brooke family.
Later, Furness made more changes to the Rectory. He changed the roof and moved the main entrance. He also added a bay window where the old entrance used to be. These changes can be seen in an old picture of Birdsboro from 1890.
Church Expansion in 1884-1885
After Edward Brooke passed away, George Brooke hired Frank Furness again. This time, Furness was asked to make the church building much bigger.
Making the Church Larger
Furness made the main part of the church, called the nave, longer. He added two side sections, called transepts. This changed the church's shape from a simple box to a cross-like shape. He also added a bell tower with a tall steeple to one side.
The outside of the church was covered in brownstone. A wooden covered entrance, called a porte cochere, was built on one side for carriages. The roof was made of colorful slate, and a large gold cross sat on top of the steeple.
Inside the Expanded Church
Furness was the son of a minister. He used some of his ideas from another church he designed in Philadelphia. Both churches had high, curved ceilings and bright, colorful walls. They also had tall windows that let in lots of natural light.
For St. Michael's, Furness chose royal-blue ceilings and red walls. He added metallic-gold trim to these colors. This color scheme was very dramatic. Furness also designed the church furniture, like the altar and pews. The pipe organ's pipes were decorated with colorful, stylized flowers.
The Brooke family paid for all these improvements, which cost over $12,000. The expanded church was officially opened on May 31, 1885.
Further Expansion in 1892
In 1892, the area around the altar, called the chancel, was made longer and wider. This allowed for choir stalls to be added. The altar wall was moved closer to the street. This work was done by R. Geissler and Levi H. Focht.
At this time, a special stained-glass window, the Edward Brooke Memorial Window, was moved. It was made by Tiffany Studios in 1887. It was moved from a side section and placed above the altar. Over the years, more stained-glass windows and decorations were added to the church.
Changes Over Time
The Birdsboro Steel Corporation plant closed in 1988. This was a big economic challenge for the town. By 2001, when St. Michael's celebrated its 150th anniversary, the church had fewer members. It could no longer afford a full-time minister.
The Episcopal Diocese of Bethlehem, Pennsylvania closed the church in July 2002. In January 2003, the church's stained-glass windows, pews, altars, and pipe organ were removed. The church property was sold to another group in 2005. It is now the New First Baptist Church of Birdsboro.
The Edward Brooke Memorial Window was above the altar for 110 years. It is now part of the collection at the Smith Museum of Stained Glass Windows in Chicago, Illinois.
Why These Buildings Are Important
George E. Thomas, an architectural historian, studied Frank Furness's work. He wrote the application for St. Michael's to be added to the National Register of Historic Places in 1982.
He explained that the church buildings show Furness's skill. Furness used materials and construction in a very direct way in his designs. The bright colors inside the church were very special. They were the only complete, original color scheme from Furness's career.
Thomas also mentioned that Furness's father, a minister, once said that a church building should keep people awake, even if the sermon was boring. Furness certainly achieved this with St. Michael's. Even though Furness added to and changed existing buildings, St. Michael's is seen as his important work.
See also
 | DeHart Hubbard |
 | Wilma Rudolph |
 | Jesse Owens |
 | Jackie Joyner-Kersee |
 | Major Taylor |





