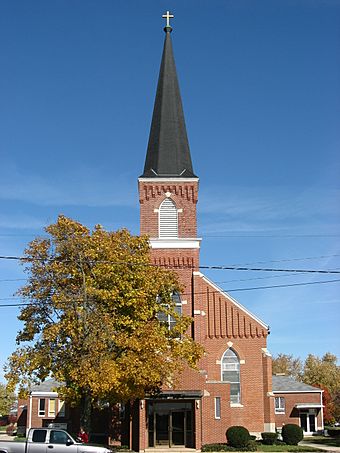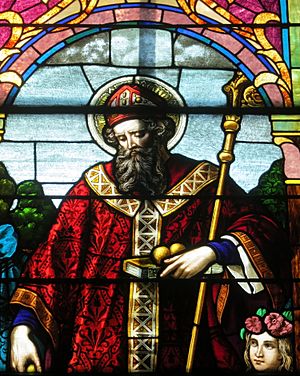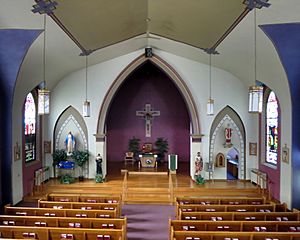St. Nicholas Catholic Church (Osgood, Ohio) facts for kids
Quick facts for kids |
|
|
St. Nicholas Catholic Church and Rectory
|
|

Front of the church
|
|
| Location | State Route 705 and Washington St., Osgood, Ohio |
|---|---|
| Area | Less than 1 acre (0.40 ha) |
| Built | 1907 |
| Architect | Edward Schlochtmeyer |
| Architectural style | Gothic Revival |
| MPS | Cross-Tipped Churches of Ohio TR |
| NRHP reference No. | 79002841 |
| Added to NRHP | July 26, 1979 |
St. Nicholas Catholic Church is an old and beautiful church in Osgood, Ohio, USA. It was built over 100 years ago, in the early 1900s. Even though it's one of the newer churches in an area with many Catholic communities, it's famous for its amazing design. This church and its nearby rectory (the priest's house) are important historic sites.
Contents
History of St. Nicholas Church

Osgood is close to towns like Minster and Fort Loramie, which had many Catholic families. However, Osgood itself was first settled by mostly Protestant families. Because of this, the Catholic community in Osgood started much later than in other nearby villages. For example, churches in Minster and Fort Loramie were built by 1850.
The idea for a Catholic church in Osgood began in 1904, and the church community officially started in 1906. At first, people gathered for Mass (their church service) in different places. They used a school for a while, and then they bought a barn to use as their church.
For many years, it was hard to improve the church buildings because there weren't many members. This meant there wasn't much money. But in late 1906, the members took big steps. They finished their first temporary church building in September. That same year, they bought land on the east side of the village.
Soon after, they started building a permanent brick church. This new church was finished and opened on September 6, 1908. It cost about $22,000 to build. By 1914, the church community had grown a lot, from just 35 families in 1906 to 85 families.
What Does the Church Look Like?
The church stands on a strong stone foundation and has a basement. Its walls are made of brick, decorated with stone. The roof is made of asphalt. The church is mostly shaped like a rectangle, but it has parts that stick out on each side, making it look a bit like a cross.
The most noticeable part of the church is its tall, eight-sided steeple. This steeple sits on top of a tower at the front entrance. The tower has a bell room and fancy brickwork. A golden cross sits at the very top of the steeple.
When people enter the church, they first go through a small entrance room called a vestibule. From there, they walk through the base of the tower to get into the main part of the church. Before 1970, the church's main doors were actually part of the tower itself.
The Rectory (Priest's House)
In 1914, the church members built a brick house for their priest, called a rectory. This house is next to the church on its eastern side. It has a strong foundation with a basement and a sloped asphalt roof.
The rectory is a two-story house. It has a porch on its western side that faces the church. There's also a window that sticks out from the roof on the south side of the house. The house is square-shaped, with three sections on each of its sides.
Keeping History Alive
In 1977, experts looked at St. Nicholas Church and said it was in great shape, both inside and out. They didn't see any major threats to the building. Just two years later, in 1979, the church and its rectory were added to the National Register of Historic Places. This is a special list of buildings, sites, and objects that are important in American history. They were added because of their beautiful and important architecture.
At the same time, 26 other churches in the "Land of the Cross-Tipped Churches" area were also added to this list. Two of these were St. Louis' Church in North Star and Holy Family Church in Frenchtown, both in Darke County.
Today, St. Nicholas Church is still an active church community. It is part of the Archdiocese of Cincinnati. It works together with St. Louis parish in North Star and St. Remy's Catholic Church in Russia, Ohio.
 | Emma Amos |
 | Edward Mitchell Bannister |
 | Larry D. Alexander |
 | Ernie Barnes |




