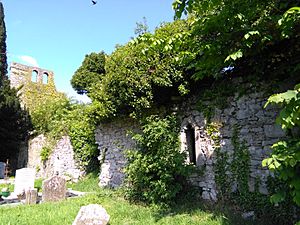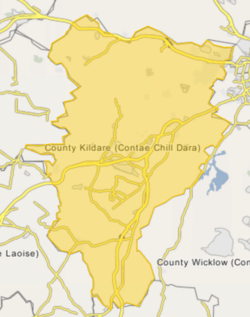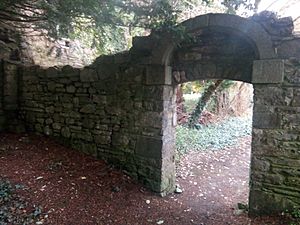St. Patrick's Church, Straffan facts for kids
Quick facts for kids St. Patrick's Church |
|
|---|---|
|
Teampall Phádraig
|
|
 |
|
| 53°18′41″N 6°36′38″W / 53.311423°N 6.610659°W | |
| Location | Straffan, County Kildare |
| Country | Ireland |
| Denomination | Church of Ireland |
| Previous denomination | Pre-Reformation Catholic |
| History | |
| Founded | early 13th century |
| Dedication | Saint Patrick |
| Architecture | |
| Functional status | ruined |
| Closed | 1838 |
| Specifications | |
| Length | 21.5 m (71 ft) |
| Width | 6.3 m (21 ft) |
| Number of floors | 4 |
| Materials | stone |
| Administration | |
| Diocese | Dublin and Glendalough |
St. Patrick's Church, also known as Old Straffan Church, is a very old church in Straffan, Ireland. It's now a ruin, which means it's not used anymore, but its old walls tell a long story.
Contents
Where is St. Patrick's Church?
St. Patrick's Church is right in the middle of Straffan village. It's about half a mile (760 meters) north of the River Liffey.
A Look at Its History
St. Patrick's Church in Straffan was built a very long time ago, in the early 1200s. Around 1250, it became part of a hospital called Saint John outside Dublin. This suggests the church was built even earlier than that.
Changes Over Time
In 1397, the church's local priest position, called a vicarage, was stopped. It then joined with Saint John's Hospital. Later, in 1531, Archbishop John Alen brought the vicarage back.
It's thought that the church might have been a safe place for priests who were in danger. By 1630, the main part of the church, called the nave, was already in ruins.
A newer church replaced this old one in 1838. The old church is now in a modern graveyard. You can enter the graveyard through a special gate called a lychgate, which was built around 1920.
What the Church Looks Like
St. Patrick's Church is about 100 feet (30 meters) long. It has a strong, four-story tower house at its west end. This tower has a small bell-cote on top. There's a spiral staircase in the southwest part of the tower. Later, extra supports called buttresses were added to the north and south sides of the tower.
The main entrance door is on the south side. It has a modern arch made of granite. The rest of the church is built from rough stones with smooth limestone details. There are three special windows that are narrow and have a wavy, pointed shape. Two of these windows are on the south side, and one is on the north. The corners of the east wall have roughly cut stones.
Most of the northern wall has fallen down. A report from the 1800s mentioned a small stone prayer room, called an oratory, on the south side. This small building has since been taken down.
Images for kids
 | Madam C. J. Walker |
 | Janet Emerson Bashen |
 | Annie Turnbo Malone |
 | Maggie L. Walker |







