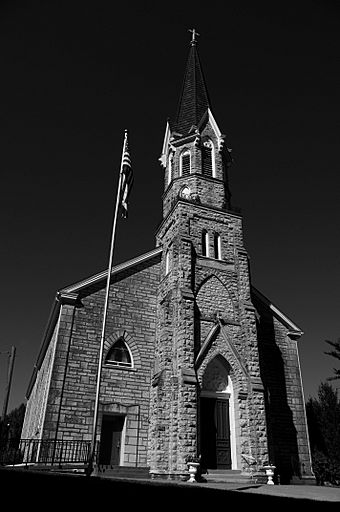St. Patrick's Church (Garryowen, Iowa) facts for kids
Quick facts for kids |
|
|
St. Patrick's Church-Garryowen
|
|
 |
|
| Location | W. Bellevue-Cascade Rd. (County Road D61) west of Garryowen |
|---|---|
| Area | less than one acre |
| Built | 1854 |
| Architect | J. Boland |
| Architectural style | Gothic Revival |
| MPS | Limestone Architecture of Jackson County MPS |
| NRHP reference No. | 92000921 |
| Added to NRHP | July 24, 1992 |
St. Patrick's Catholic Church is a special church in a small community called Garryowen. It's located in Jackson County, Iowa, in the United States. This church is part of the Archdiocese of Dubuque. It was added to the National Register of Historic Places in 1992 because of its historical importance.
Contents
History of St. Patrick's Church
Irish Settlers and Early Days
The area known as Garryowen was settled by Irish immigrants. They came from places like County Limerick and County Cork in Ireland. This happened between 1838 and 1839. A priest named Father Samuel Charles Mazzuchelli started the St. Patrick's parish in 1840. At that time, about 100 Catholic people lived in the area.
Just three years later, the number of Catholics grew to 600. The parish was big enough to support its own school. The very first church building was made of logs. The people of the parish built it themselves. Bishop Mathias Loras helped by giving $600 for its construction. This money came from a group called the Society for the Propagation of the Faith.
Growth of the Church Community
St. Patrick's Church became a very important center for the Catholic community. Six other parishes actually started from St. Patrick's. These included St. Mathias in Cascade, St. Joseph's in Bellevue, and St. Peter's in Temple Hill. Other parishes were Assumption in Sylvia Switch, St. Aloysius in South Garryowen, and Sacred Heart in Fillmore.
St. Patrick's is the second oldest parish in the Dubuque Archdiocese. It also has the oldest church building in the entire Archdiocese. It is known as the oldest Catholic rural parish in the state of Iowa.
Architecture of the Church Building
Building the Current Church
The church building you see today was constructed in 1854. However, the tall tower was not added until later. The tower was finally finished around 1875. A skilled builder named J. Boland is given credit for designing the main part of the church. We don't know who designed the tower. But its design is similar to towers made by an architect from Dubuque named Fridolin Heer. He designed the tower at St. Lawrence Church in Otter Creek.
Materials and Design
The stone used to build the church came from a quarry about 3 miles (4.8 km) south of the church. The lime, which was used to make the mortar for the stones, was also made nearby. The church building is shaped like a rectangle. It measures about 103 feet (31 m) long and 48 feet (15 m) wide.
The front of the church has a tall tower that sticks out 118 feet (36 m). This tower has an octagon-shaped belfry at the top, which is also made of stone. Above the belfry is a pointed spire. The sides of the church have six sections, called bays. Each bay has a beautiful Gothic arched window. The front of the church has three sections, with an entrance door in each one. This creates a balanced and grand look.
 | Selma Burke |
 | Pauline Powell Burns |
 | Frederick J. Brown |
 | Robert Blackburn |



