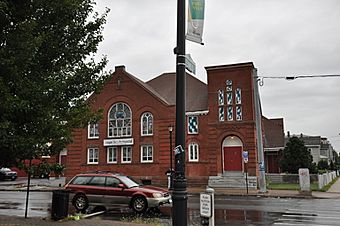St. Paul's Methodist Episcopal Church (Hartford, Connecticut) facts for kids
|
St. Paul's Methodist Episcopal Church
|
|
|
U.S. Historic district
Contributing property |
|
 |
|
| Location | 1886-1906 Park St., Hartford, Connecticut |
|---|---|
| Area | 1 acre (0.40 ha) |
| Built | 1900 |
| Architect | Kramer, George W. |
| Architectural style | Romanesque |
| Part of | Parkville Historic District (ID15000112) |
| NRHP reference No. | 84001051 |
Quick facts for kids Significant dates |
|
| Added to NRHP | August 2, 1984 |
| Designated CP | March 31, 2015 |
St. Paul's Methodist Episcopal Church is a special old building in Hartford, Connecticut. It's also known today as the Templo Sion Pentecostal Church. This historic church, located at 1886-1906 Park Street, was built way back in 1900. It's a great example of a building style called Romanesque Revival. A famous church architect named George W. Kramer designed it. He was known for a special way of arranging church insides called the "Akron plan," which this church uses. Because of its history and design, the church was added to the National Register of Historic Places in 1984. This means it's recognized as an important historical site in the United States.
Contents
About the Church Building
The church building is in Hartford's Parkville neighborhood. It sits on the north side of Park Street, where it meets Amity Street. It's a brick building that isn't too big, with a cool, complex roof. The roof has large gables, which are the triangular parts of a wall under a sloping roof, facing both Park and Amity streets.
Outside the Church
The front of the church, facing Park Street, looks a bit uneven. On the right side, there's a large square tower where the main entrance is. On the left, there's a smaller tower. In the middle, between the towers, there's a gable with four square stained glass windows. Above these, there are three arched windows, with the biggest one in the center. Both towers have entrances that are set back deep under round arches.
Inside the Church
The inside of the church follows something called the "Akron plan." This was a popular way to design church interiors around the time it was built. It usually means the main worship area is shaped like a fan or semicircle, with the pulpit (where the speaker stands) in the center. This design helps everyone feel closer to the speaker and see better.
History of the Church
The Parkville area where the church is located started growing a lot in the 1870s. It saw its biggest growth between 1890 and the First World War. St. Paul's Church began in 1891. It was like a "daughter" church of the South Park Methodist Church. At first, the members met in people's homes. Later, they built a wooden church in 1894.
Building the Current Church
By 1898, the church group had grown too big for their wooden building. So, they decided to build the church you see today. It was officially opened in 1900. The church tower had some damage in 1938 during a big storm called the New England Hurricane of 1938. The top parts of the tower had to be removed, which is why it looks shorter now. In the 1950s, an addition was built at the back of the church. This extra space was used for Sunday School classes.
New Beginnings
In 1975, the St. Paul's church group joined with the First United Methodist Church. They moved into the First United Methodist Church's building. The St. Paul's building was empty for a while. Then, in 1979, the Templo Sion Pentecostal Church bought it. They are the church that uses the building today.
See also
 | Percy Lavon Julian |
 | Katherine Johnson |
 | George Washington Carver |
 | Annie Easley |



