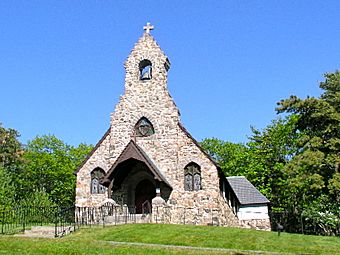St. Peter's By-The-Sea Protestant Episcopal Church (Cape Neddick, Maine) facts for kids
Quick facts for kids |
|
|
St. Peter's By-The-Sea Protestant Episcopal Church
|
|
 |
|
| Nearest city | Cape Neddick, Maine |
|---|---|
| Area | 0.3 acres (0.12 ha) |
| Built | 1897 |
| Architect | Burns, Charles M. |
| Architectural style | Gothic Revival |
| NRHP reference No. | 99000773 |
| Added to NRHP | July 1, 1999 |
St. Peter's By-The-Sea Protestant Episcopal Church is a beautiful old church located in York County, Maine. You can find it on Shore Road, about a mile north of Cape Neddick. This church was built in 1897. It's a great example of the Gothic Revival style, which was popular back then. It's also one of many special summer chapels along the Maine coast. The church was added to the National Register of Historic Places in 1999. Today, it is still used for church services from June through September each year.
Contents
What Does the Church Look Like?
The church sits on the east side of Shore Drive. It is just south of The Cliff House Resort. The church is between the towns of Cape Neddick and Ogunquit on the Maine coast.
Building Materials and Shape
This church is made from stone and wood. It looks like an old English country church from medieval times. The building has a cross shape, with short sections sticking out on the sides. It also has a small entrance porch.
Special Features
A stone tower rises up in steps, like strong supports. At the top, there is an open bell tower. A stone cross sits on top of the tower. Inside, the church has a Gothic style. You can see wooden beams that support the roof. The walls and ceilings are covered with wooden panels. The lights inside also have a Gothic design.
A Look at the Church's History
The church was built thanks to a gift from a woman named Nanne Dunlap Conarroe. She left money in 1897 to build both the church and the Ogunquit Memorial Library.
Why Was It Built Here?
Nanne Conarroe wanted the church built on Christian Hill. This was because her husband, George, had wished for the cross on the steeple to be seen by fishermen out at sea. Both the church and the library were designed by Charles C. Burns. Edward Blaisdell of York built them.
Later Additions and Changes
A house called Bonnie Brae was built next to the church in 1900. This house became the rectory, where the church's priest lives, in 1908. In 1917, Nanne Conarroe passed away. She left the church, Bonnie Brae, and two other houses to the church's board of directors. The church officially became an organization in 1927. More recently, in 2007, a special memorial garden was opened next to the church. This garden is a peaceful place for the burial of cremains.
See Also



