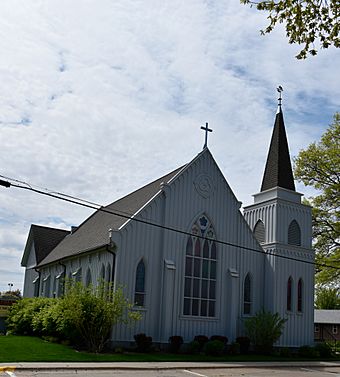St. Stephen's Episcopal Church (Newton, Iowa) facts for kids
Quick facts for kids |
|
|
St. Stephen's Episcopal Church
|
|
 |
|
| Location | 223 E. 4th St., N. Newton, Iowa |
|---|---|
| Area | less than one acre |
| Built | 1881 |
| Built by | David S. Strover, builder Joe Stevens, carpenter |
| Architectural style | Carpenter Gothic |
| NRHP reference No. | 77000523 |
| Added to NRHP | September 22, 1977 |
St. Stephen's Episcopal Church is a beautiful old church building located in Newton, Iowa, United States. It was finished in 1881 and has a special design style called Carpenter Gothic. This church is an important part of history and was added to the National Register of Historic Places on September 22, 1977. Today, it still serves as a place of worship for its community as a parish church in the Episcopal Diocese of Iowa.
Contents
The Story of St. Stephen's Church
How the Church Began
The St. Stephen's church community, also called a parish, started on December 1, 1867. Before the church building was ready, people held worship services in the Jasper County Courthouse and in Union Hall. Even Iowa's first bishop, Henry Washington Lee, encouraged the church's early work in Newton.
Building the Church
Land for the church was bought for $825. David S. Stover designed the church, and Joseph Stevens was in charge of building it. Construction began in 1871. The main part of the church was finished in 1874, but the bell tower was not yet built. The very first church service in the new building happened on April 19, 1874.
The church's design is known as Carpenter Gothic. This style often uses wood to look like grand stone Gothic churches. The beautiful stained glass windows inside are a mix of English, Victorian, and Arts-and-Crafts styles. An organ was bought for $700 and was first used on Christmas Day in 1874. St. Stephen's is the oldest church in Newton that has been used continuously for worship.
Challenges and Growth
By 1878, the church community had become quite small, with only 30 members. For many years, between 1878 and 1911, the parish was too small to have its own full-time priest. Services were not held regularly, except for special events like weddings and funerals. There was also no resident priest during the time of the Great Depression.
However, things began to change in 1949 when Rev. Joseph Gregori started to help the parish grow again. By 1962, the church became an independent parish once more. An education wing, which is a part of the building for classes and activities, was added the next year. The base of the church tower, which is like an entrance hall called a narthex, was moved in the 1960s. At that time, the second level of the tower and the tall, pointed top part, called a spire, were finally added. These parts were planned from the beginning but couldn't be built earlier due to a lack of money.
Church Design and Features
Outside the Church
The main part of the church, called the sanctuary, is about 52 feet (16 m) long and 32 feet (9.8 m) wide. The education wing is about 53 feet (16 m) long and 50 feet (15 m) wide. The outside of the entire building is covered with a type of siding called board-and-batten. Even though the education wing was added almost 90 years after the main church, it was designed to match the original style.
The windows and entrances have pointed arch shapes, which is common in Gothic architecture. One exception is a round arch over the entrance to the education wing. Other interesting parts of the design include short supports called buttresses and small decorative pieces under the narrow roof edges, called eaves. A small area at the back, called the chancel, extends out from the main building.
Inside the Church
Inside St. Stephen's, you can still see many original features from the church's early years. These include the altar, the long benches for people to sit on (pews), the special seats for the choir (choir stalls), and the beautiful stained glass windows. These elements help tell the story of the church's long history.
 | John T. Biggers |
 | Thomas Blackshear |
 | Mark Bradford |
 | Beverly Buchanan |



