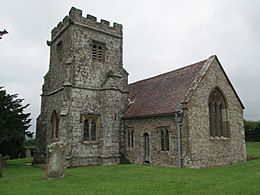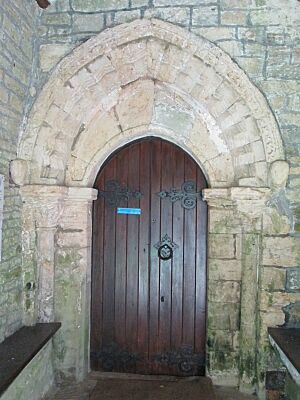St Aldhelm's Church, Belchalwell facts for kids
Quick facts for kids Church of St Aldhelm, Belchalwell |
|
|---|---|

View from the south-east
|
|
| 50°53.2305′N 2°17.7960′W / 50.8871750°N 2.2966000°W | |
| OS grid reference | ST 792 097 |
| Location | Belchalwell |
| Country | United Kingdom |
| Denomination | Church of England |
| History | |
| Dedication | Saint Aldhelm |
| Architecture | |
| Heritage designation | Grade II* |
| Designated | 4 Oct 1960 |
| Administration | |
| Deanery | Blackmore Vale Deanery |
| Diocese | Diocese of Salisbury |
St Aldhelm's Church is a very old and important church. It is located in the small village of Belchalwell, Dorset, in England. This church is part of the Church of England. It belongs to a group of churches in the local area.
The church sits on higher ground above Belchalwell village. Some parts of the church are very old, built in the 12th century (the 1100s). Most of the building you see today was built in the 15th century (the 1400s).
Who Was Saint Aldhelm?
For a long time, people did not know who the church was originally named after. Many church records were lost in a big fire in 1731. So, in 1959, the church was officially named after Saint Aldhelm.
Saint Aldhelm lived a very long time ago, from about 639 to 709 AD. He was a very smart person and a famous scholar. He lived in the ancient kingdom of Wessex. He became the first leader (Abbot) of Malmesbury Abbey around 675. Later, in 705, he became the first Bishop of Sherborne.
A Look Inside and Out
The oldest part of the church that is still standing is the nave. This is the main part of the church where people sit. The south wall of the nave was built in the late 12th century. There is no south aisle, which is a side section of the church.
The south doorway leads right into the nave. This doorway is from the early 12th century. It has a well-preserved, rounded Norman arch. This arch is decorated with cool zigzag patterns. It also has carved head shapes at its ends.
Most of the rest of the church was built in the 15th century. This includes the porch, which is like an entrance area. The tower was also built then. It is on the south side of the church, next to the porch. The tower has two levels and a top edge with battlements. These look like the tops of old castles.
You can also see gargoyles on the tower. These are stone carvings that stick out from the corners. They are found below the top edge. There is also a sundial on the tower. This was probably added later to tell time using the sun.
In the late 1800s, some parts of the church were rebuilt. This included the north aisle, the east wall of the chancel, and the west wall of the nave. The chancel is the part of the church near the altar.
 | May Edward Chinn |
 | Rebecca Cole |
 | Alexa Canady |
 | Dorothy Lavinia Brown |


