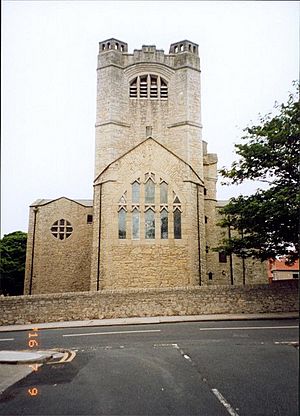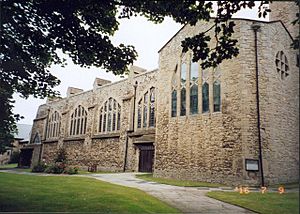St Andrew's Church, Roker facts for kids
Quick facts for kids St Andrew's, Roker |
|
|---|---|
 |
|
| 54°55′23″N 1°22′01″W / 54.923°N 1.367°W | |
| OS grid reference | NZ 40407 59380 |
| Location | Roker, Sunderland, Tyne and Wear |
| Country | England |
| Denomination | Church of England |
| History | |
| Status | Parish church |
| Dedication | Saint Andrew |
| Architecture | |
| Heritage designation | Grade I listed building |
| Designated | 1950 |
| Architect(s) | Edward Schroeder Prior |
| Years built | 1907 |
| Administration | |
| Parish | Monkwearmouth |
| Diocese | Durham |
St Andrew's Church in Roker, Sunderland, England, is a special church built between 1905 and 1907. Many people think it's one of the best churches built in the early 1900s. It was designed by a famous architect named Edward Schroeder Prior. Prior used all his best ideas when he designed this church. He wanted it to be grand and strong, without following old styles. He tried new ways of building and used different materials, and this church shows his best work. The church was recognized as a Grade I listed building in 1950, which means it's very important and protected.
Contents
Why the Church Was Built
Throughout the 1800s, the number of people living in Sunderland grew very quickly. By the end of that century, almost all the land was built on, except for the area around Roker Park. As more homes were built in Roker, people realized they needed a new church for the community.
Raising Money for the Church
In 1903, a group called the Roker and Fulwell New Church Committee was formed. Their job was to collect money to build the new church. A local shipbuilder named John Priestman offered a large sum of £6,000 to help build it. He wanted the church to be a special memorial to his mother.
Mr. Priestman had a few conditions for his generous offer. He wanted the church to be finished by December 31, 1905. He also wanted to approve how the new church would be set up inside. Finally, he wanted to choose the vicar (the church leader) himself.
Choosing the Architect
It seemed like Edward Schroeder Prior was meant to design this church. Prior's old teacher from Cambridge, B. F. Wescott, had been the Bishop of Durham until 1901. The new bishop, Reverend Handley Moule, was also a founder of a building Prior had designed in Cambridge. Plus, the vicar of the nearby Monkwearmouth church, Revd. D. S. Boutflower, was a close friend of Prior's brother.
John Priestman had strong beliefs about how church services should be. He was influenced by new ideas from the late 1800s that focused on the importance of the Bible's words and communion. He wanted the church to seat 700 people. Most importantly, he wanted everyone in the church to have a clear view of the altar and the pulpit. He also asked for good sound quality and no screen blocking the view of the altar. These ideas greatly influenced Prior's design for the church.
Designing the Church
Prior's first plan for the church in January 1905 included a main hall (nave), side areas, a choir section, and a square-ended chancel. It also had small side wings (transepts) and porches. This design could hold 590 people, but Mr. Priestman wanted space for 700.
Prior then changed the design. He added a morning chapel and moved one of the porches. With these changes, the church could now hold 688 people, which was close to Mr. Priestman's request.
Building Materials
The church is built on a hilltop near the sea, which is a windy and open spot. This location, along with the availability of stone, suggested a strong building style. However, finely cut stone was too expensive. So, St Andrew's was designed using reinforced concrete. Using concrete greatly affected the design. For example, the large arches in the main hall were shaped to make it easier to pour the concrete.
The church's main hall is 52 feet wide and has five sections. It has an amazing single-span roof with very thick, deep arches that start low down from huge walls. The chancel, which is the area around the altar, is narrow and shallow. The walls of the main hall are 3 feet 6 inches thick at the bottom, getting a bit thinner higher up.
The large arches in the main hall are similar to those in another church Prior designed. These arches extend down into the church as strong supports. These supports have openings that create side passages. The weight of the roof is carried by pairs of columns that look like old Saxon designs.
Local Stone and Craftsmanship
The stone used for the church is local Marsden limestone, found about three miles away. Prior worked with the quarry company to bring back old stone-cutting skills. Prior, along with another architect named Randall Wells and the stone masons, explored how far they could push the stone's limits. They changed the design as they built, based on what they learned about the stone. The roof is covered with slate from Yorkshire.
Inside and outside, the church walls are made of rough, uneven stone without plaster. In earlier plans, the walls were meant to be exposed concrete. The chancel walls originally showed marks from the wooden forms used to pour the concrete. Later, an artist named MacDonald Gill painted the chancel, following Prior's ideas.
Outside the Church
The church has a tall, square tower located above the chancel. This tower lines up with the road leading to the sea. Prior believed that a square tower without a pointy top showed "democratic growth." Placing the tower over the chancel made the main hall and the altar area feel more connected. The tower has small turrets at its corners that rise into pinnacles above the top edge. There are pairs of round-headed openings on each side of the tower. These openings lead to air shafts that help with ventilation near the altar. The tower also serves as a memorial to John Priestman's mother.
Windows and Their Design
The windows and their openings are a very important part of the church's look. The windows in the main hall have stone dividers and simple patterns. They are also supported by cross braces and horizontal bars, with triangles of stone above. The small windows in the tower look like old Saxon designs, similar to those in St Peter's Church, Barton-upon-Humber. These openings are covered by two stones meeting at the top, which stick out to form a rain hood. In the chancel, the window patterns are more complex, with stepped "capitals" made of three stone blocks.
Most of the windows have glass designed by Prior, called Early English Glass. The main east window in the chancel and the Lady Chapel have different glass. The iron bars for the windows were made by John Priestman's shipbuilding company.
From the outside, the church looks simple and very solid. The main hall wall is set back from the window sills upwards. This allows more light inside and makes the building look like it's strongly rooted to the ground. The buttresses (supports) continue up between the windows. The high, continuous wall around the main hall and transepts makes the building look less tall.
The tower, which is unusually placed over the chancel, has four hexagonal corner towers. Each of these has two small openings. These corner towers originally had pyramid roofs, but they were removed because of wind damage. Each side of the main tower has a wide, shallow window for the bells. The main hall roof seems to continue through the tower. The porches, which are the entrances, are simple lean-to structures.
Church Systems
The church's ventilation, heating, and lighting were all built into its structure. Besides the air shafts in the tower that used a "stack effect" (warm air rising), heating shafts were placed inside the thick concrete walls. These connected to a system under the floor that led to a chamber below the chancel, where large radiators were located. A special fan could bring in a huge amount of fresh air every hour.
Inside the Church
Prior worked with many skilled artists and craftspeople to create the church's beautiful furnishings. The reredos, which is a screen behind the altar, is a tapestry designed by Edward Burne-Jones called The Adoration of the Magi. This tapestry, along with the chancel carpet, was made by Morris & Co.
Ernest Gimson created many of the wooden pieces, including the altar rails, the Bishop's chair, the altar, crosses, candlesticks, the pulpit, choir seats, and the lectern (where readings are given). The foundation stone was carved by Eric Gill. After Prior passed away, MacDonald Gill painted the dome above the chancel, following Prior's original ideas. This painting shows the days of Creation.
The baptistry (where baptisms happen) has a stone font (a bowl for water) made by Randall Wells. It has carved hexagonal supports and a wooden cover made by Robert (Mouseman) Thompson, who was famous for his carved mice.
The walls of the main hall are covered in oak panels up to 7 feet 8 inches high. These panels are of different widths and are held in place with handmade nails.
Henry Payne designed the stained glass for two important windows in the church. The east window shows the Ascension of Christ. The south transept window shows the Bible verse "Come unto me all ye that are heavy laden." In the lower parts of this window, Payne drew figures in clothes from his own time. In the upper parts, angels are shown carrying Christ's cross.
A beautiful set of 10 bells was put in the tower in 1948 as a War Memorial. These bells were made in Croydon by Gillett & Johnston. The largest bell weighs about 1,150 kilograms (2,550 pounds).
How it Was Built
Unlike most building projects, there wasn't one big contract for St Andrew's. Instead, smaller contracts and estimates were made as the work progressed. John Priestman's shipbuilding company, Priestman & Co, did some of the work, including all the ironwork and the main doors.
Prior and Randall Wells worked together closely. Wells was the architect who stayed on site, sending drawings of details to Prior regularly. Prior would approve or change these details. Prior always made sure to give Wells full credit for his work.
The Organ
John Priestman was a skilled organ player and had an organ at his home. He made sure the church's organ was placed well in the north transept. It was thought to be a Norman & Beard organ, but it was later discovered to be an older Forster and Andrews organ from another church.
Church Completion
The church was officially finished on July 17, 1907.
Priestman Hall
To the west of the church, there is a very strong parish hall called The Priestman Hall. It was built in 1928 and has a similar style to the church, though it doesn't have the same unique roof shape. This hall is also a protected building, listed as Grade II.
Lych Gate
A lych gate was added to the south-east corner of the church grounds in 1920. It was built as a War Memorial. This gate, along with the churchyard walls, is also listed as Grade II.
 | Frances Mary Albrier |
 | Whitney Young |
 | Muhammad Ali |


