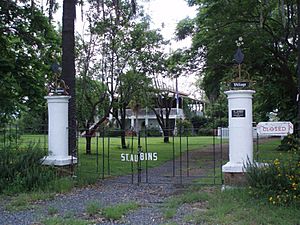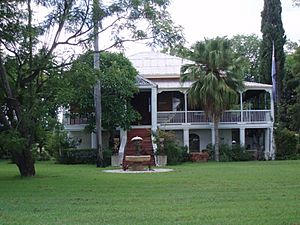St Aubins, Rockhampton facts for kids
Quick facts for kids St Aubins, Rockhampton |
|
|---|---|

St Aubins, seen from Canoona Road, 2009
|
|
| Location | 75 Canoona Road, West Rockhampton, Rockhampton, Rockhampton Region, Queensland, Australia |
| Design period | 1870s - 1890s (late 19th century) |
| Built | c. 1889 |
| Official name: St Aubins | |
| Type | state heritage (landscape, built) |
| Designated | 21 October 1992 |
| Reference no. | 600790 |
| Significant period | 1880s-1890s (fabric) 1880s-1920s (historical) |
| Significant components | residential accommodation - main house, residential accommodation - servants' quarters, garden/grounds, attic, steps/stairway, tank - water (underground), basement / sub-floor |
| Lua error in Module:Location_map at line 420: attempt to index field 'wikibase' (a nil value). | |
St Aubins is a special old house in West Rockhampton, Queensland, Australia. It was built around 1889. This house is so important that it's listed on the Queensland Heritage Register. This means it's protected because of its history and unique design.
Contents
A Look Back: The History of St Aubins
St Aubins was likely designed and built around 1889 by a man named John (Johann) Rodekirchen. The house is right next to where Rodekirchen used to make bricks. He had a clay pit and a brick factory in West Rockhampton. This land was owned by a local businessman and politician, Albrecht Feez.
John Rodekirchen's Journey
John Rodekirchen was born in Germany in 1846. He moved to Rockhampton with his family in 1877. Many people came to Queensland around this time. The government wanted more people to help the area grow. John Rodekirchen was one of many skilled workers who came from Germany. He was known as a brick maker.
Rockhampton's Gold Rush and Bricks
In the 1880s, Rockhampton became very rich. This was because gold was found nearby at Mount Morgan. Many grand buildings were built in the city. This created a huge demand for bricks. John Rodekirchen's brickworks helped supply these bricks.
Albrecht Feez, the land owner, was a very important person in Rockhampton. He was a successful businessman and even served as the Mayor of Rockhampton in 1879. He also represented the area in the Queensland government. Feez owned shares in the Mount Morgan gold mine, which made him very wealthy.
How Bricks Were Made at St Aubins
The bricks used to build St Aubins were made by hand. This was a lot of work! By 1895, Rodekirchen started using machines to make bricks. This made bricks cheaper and faster to produce. His machine-made bricks even had his special mark: "Rodekirchen Rockhampton."
The bricks were fired in big ovens called kilns right on the property. Rodekirchen's granddaughter remembered that men from the area would help with the burning process all night long. After firing, the kilns needed a few days to cool down.
Early Days of the House
The Rodekirchen family first lived in a small wooden cottage on the property. The big brick house, St Aubins, was built to replace it. It had two outdoor staircases. One faced the brick factory, and the main one faced west. Old photos show that the house had fancy wooden decorations on the verandahs.
There was also a front gate and fence on the western side. Two tall date palms were planted there, and they are still standing today!
Floods and New Owners
In 1918, a huge flood covered Rodekirchen's house and brickworks. But they were repaired, and he kept making bricks until 1926. He was 80 years old when he passed the business to his son, also named John.
The Rodekirchen family sold the house in 1934. Later, in 1952, Henry and Elise Brett bought it. They are believed to have named the house "St Aubins." They chose this name to remember their family who left France during the French Revolution.
In 1970, the Bleines family bought St Aubins. They fixed it up and turned it into a family home. They also started a tourist business and a plant nursery. Today, the property is a "historical village." Visitors can see old wooden buildings moved from other parts of Rockhampton. They can also see old items found on the site and enjoy refreshments.
What St Aubins Looks Like
St Aubins sits on a large piece of land, about 8,100 square meters. It's located near Lion Creek, across from the airport. It's a unique two-story brick house. It has wide verandahs (porches) on three sides: east, west, and south.
The main roof is a hip roof, and the verandah roofs are separate. You can reach the verandahs from the south and west sides using two sets of stairs. The main stairs are made of brick and covered by a small roof. This roof is supported by two large round columns. The columns have square bases and low brick railings on each side of the stairs.
The verandahs are made of timber and supported by more round columns. At each corner, the columns are square. The verandah roofs have fancy wooden brackets. The railings are made of wooden dowels. The floors of the verandahs are made of unpainted wooden boards.
The outside walls of the ground floor are covered in a smooth finish. The doors and windows on this level have rounded tops. The ground floor walls are about 40 centimeters thick! There's also an old underground brick water tank under the southern verandah.
On the upper floor, you can see the bare brick walls. The main entrance door has narrow windows on the sides and a rectangular window above. The windows on the north side have curved tops and decorative wooden hoods. All the windows are double-hung, meaning they slide up and down.
Inside the House
The ground floor has a central hallway that connects the western and eastern parts of the house. The ceilings on this level show the wooden beams. This might mean this floor was originally used for storage or for servants. The walls are plastered.
On the south side of the hall is a large room, now used as a lounge. On the north side are two rooms, a kitchen and a study. A wooden staircase connects the lounge to the floor above.
The upper floor has a similar layout. A central hall leads from the main entrance. There are three rooms to the north of this hall. In the southwest corner is a study, where the stairs from the lower level arrive. The ceilings in the study are made of wooden boards and have painted decorative edges.
The way the rooms are set up suggests that the house has been changed quite a bit over time. It's hard to know exactly how the house looked and worked when it was first built.
The Grounds and Other Buildings
The house is entered from Canoona Street. The entrance has two posts connected by a low brick wall. These can be seen in old photos. The two tall date palms at the entrance are also visible in early pictures.
To the east of St Aubins, there's a small wooden house. A sign says it was used before the main house was built. Later, it became the servants' quarters. It has a main roof and a separate roof over its verandah. There's another old underground brick water tank next to this building.
Over the years, other wooden buildings have been moved to the St Aubins property. These buildings are not part of the original historical importance of St Aubins itself. There's also a small brick building built by the current owners. A driveway leads from the street to the house and the "village" buildings. A wooden fence separates these areas.
One of the most interesting moved buildings is believed to be the original Steam Tram Ticket Office. It used to be near the Fitzroy River Bridge.
The property has many trees, except for a large lawn west of the house. Two Jacaranda trees are near the house. A large native pine tree is also on the property. Old photos show that parts of the property were heavily treed, much like today. The remains of a large clay pit are on the land next to St Aubins, but they are not part of the heritage listing.
Why St Aubins is Important
St Aubins was added to the Queensland Heritage Register in 1992 for a few reasons:
- It shows how Queensland's history developed. St Aubins helps us understand the growth of Rockhampton. It shows how buildings were made during a time when the city was expanding.
- It can teach us more about Queensland's history. The house was built strongly by John Rodekirchen, a German immigrant. Studying St Aubins can help us learn how European building styles were adapted for Queensland.
- It has a special connection to an important person. St Aubins is strongly linked to John Rodekirchen's work for over 35 years. As a brick maker, Rodekirchen represents the skilled workers who helped build Rockhampton's important historical buildings.
 | Aurelia Browder |
 | Nannie Helen Burroughs |
 | Michelle Alexander |


