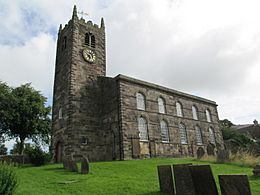St Bartholomew's Church, Longnor facts for kids
Quick facts for kids Church of St Bartholomew, Longnor |
|
|---|---|
 |
|
| 53°10′53″N 1°52′03″W / 53.1815°N 1.8675°W | |
| OS grid reference | SK 089 649 |
| Location | Longnor, Staffordshire |
| Country | United Kingdom |
| Denomination | Church of England |
| History | |
| Dedication | Saint Bartholomew |
| Architecture | |
| Heritage designation | Grade II* |
| Designated | 1 February 1967 |
| Completed | c.1781 |
| Specifications | |
| Bells | 1 |
| Administration | |
| Deanery | Alstonefield Deanery |
| Diocese | Diocese of Lichfield |
The Church of St Bartholomew is a special old church in the village of Longnor. This village is in the north-east part of Staffordshire, England. It is an Anglican church, which means it belongs to the Church of England. This building is also listed as Grade II*, meaning it's very important historically. It was built a long time ago, in the late 1700s.
Contents
The Church's Story
How Old Is It?
People think there was a church in Longnor as early as the 1100s. This is because the old stone font inside the church today is from that time. The first time a church here was written about was in 1448. The very first church might have stood where the churchyard is now. This area used to be a big open space for markets and fairs.
Building the Current Church
The church you see today was built around 1781. The older church building was taken down. The new church was then built on a spot just north of the old one. It is made from carefully cut stone blocks called ashlar. The church has a rectangular main room, called a nave. It does not have a separate chancel, which is usually the part near the altar.
There are five windows on each side of the church. These windows have rounded tops. The church also has a tower at the west end.
Changes Over Time
In 1812, the church walls were made taller. This allowed for a gallery (a balcony area) to be added on the south side. There was also a gallery added at the west end. The south gallery was later removed. More windows were added above the original ones. These new windows had the same rounded shape.
You can still see an outside staircase today. This staircase leads up to the west gallery. In 1852, a musical organ was put into the south gallery. Later, it was moved to the south side of where the chancel would be. In 1948 and 1949, a false ceiling was put inside the church. This means you can only see the upper windows from the outside now.
The Ancient Font
The font is a special stone basin used for baptisms. It is the only part that remains from a very early church. In 1830, the font was actually outside in the churchyard. A church official ordered it to be moved inside. It is now at the west end of the nave, under the gallery.
The font is shaped like a chalice, which is a cup. It was carved from a single piece of gritstone, a type of rough sandstone. It has carved designs on it, including a face and shield shapes.
See also
- Listed buildings in Longnor, Staffordshire
 | John T. Biggers |
 | Thomas Blackshear |
 | Mark Bradford |
 | Beverly Buchanan |

