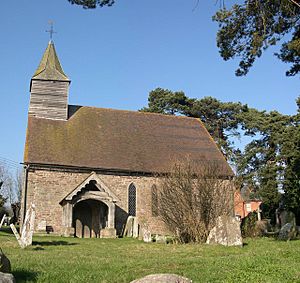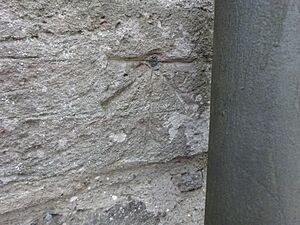St Cosmas and St Damian's Church, Stretford facts for kids
Quick facts for kids St Cosmas and St Damian's Church, Stretford |
|
|---|---|

St Cosmas and St Damian's Church, Stretford,
from the south |
|
| Lua error in Module:Location_map at line 420: attempt to index field 'wikibase' (a nil value). | |
| OS grid reference | SO 443 557 |
| Location | Stretford, Herefordshire |
| Country | England |
| Denomination | Anglican |
| Website | Churches Conservation Trust |
| Architecture | |
| Functional status | Redundant |
| Heritage designation | Grade I |
| Designated | 2 September 1966 |
| Architectural type | Church |
| Groundbreaking | 12th century |
| Completed | 14th century |
| Specifications | |
| Materials | Stone, tile roof |
St Cosmas and St Damian's Church is a very old church located in a farmyard in Stretford, Herefordshire, England. It is an Anglican church, which means it belongs to the Church of England. This church is no longer used for regular services, so it is called a "redundant church."
The church is very important because it is listed as a Grade I building on the National Heritage List for England. This means it is a building of exceptional historical or architectural interest. The Churches Conservation Trust takes care of it now. The church is named after Saints Cosmas and Damian, who are known as the patron saints of doctors and surgeons.
Contents
History of the Church
This church has a long history, starting way back in the 12th century. That's over 800 years ago! It was made bigger in the 13th century. Then, parts of it were rebuilt in the 14th century.
The roof you see today was built around 1540. The church was repaired and updated in 1875. This kind of work is often called a "Victorian restoration." More repairs happened in 1922.
The church stopped being used for regular services on December 1, 1972. It was then officially given to the Churches Conservation Trust on January 25, 1974. They now look after it to make sure it stays preserved for the future.
Church Design and Features
Outside the Church
The church is built from stone, with a roof made of machine-made tiles. It's almost as wide as it is long! The church has two main sections, called naves, and two chancel areas, all under one roof. There's also a small porch on the south side.
At the west end of the church, you'll see a small tower for bells. This bell tower is covered with wooden shingles and has a tiny pointed roof, called a broach spire.
On the north side of the church, there's a tall, narrow window called a lancet window. There's also a smaller window with a round top. You can also see where a door used to be, which is now blocked up. The west window of the north nave has two sections, with a round window above them. The east window also has two sections.
On the south side, there are two more lancet windows and a wooden porch. The entrance to the porch has a special wooden beam that helps support the arch. The west window on this side has two sections, and the east window has three.
Inside the Church
Inside, the two main sections (naves and chancels) are separated by a row of arches. This is called an arcade.
On the north wall, there are two special spaces for tombs. Each space holds two stone statues, called effigies. These statues probably date back to the 14th century. People believe they represent members of the Delabere family, who lived in the area a long time ago.
The naves are separated from the chancel areas by two large wooden screens. These screens were built in the 16th century. In the middle of these screens, there is a pulpit. A pulpit is a raised stand where a preacher gives a sermon. This one is from the Jacobean period, which was in the early 1600s. Each screen has two sections with a door in the middle.
More to Explore


