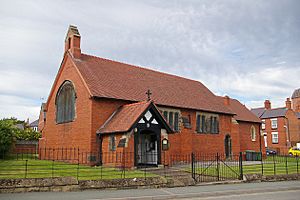St David's Welsh Church, Rhosllanerchrugog facts for kids
Quick facts for kids St David's Welsh Church |
|
|---|---|
 |
|
| 53°00′41″N 3°03′25″W / 53.0115°N 3.0569°W | |
| OS grid reference | SJ 291 465 |
| Location | Broad Street, Rhosllanerchrugog, Wrexham County Borough |
| Country | Wales |
| Denomination | Church in Wales |
| Architecture | |
| Architect(s) | Douglas and Fordham J. H. Swainson |
| Architectural type | Church |
| Style | Gothic Revival |
| Completed | 1936 |
| Specifications | |
| Materials | Ruabon brick with sandstone dressings |
St David's Welsh Church is a special building located on Broad Street in Rhosllanerchrugog, Wrexham County Borough, Wales. It is a place where people gather for worship and community events. This church has a rich history and a unique design that makes it stand out.
History and Design
The church was first built in 1892. It was designed by architects named Douglas and Fordham from Chester. The original plan included a main hall (called a nave) and a side section (a north aisle). There were also plans for a special area near the altar (a chancel) and a tall tower (a steeple) at the northeast. However, these parts were not built at that time.
The church is made from a type of red brick called Ruabon brick. It also has decorative parts made from sandstone. The large window at the west end of the church is in a style called Perpendicular Gothic. The entrance porch on the south side has beautiful wooden details in its triangular roof section (gable). The chancel, which was part of the original plan, was finally added much later, between 1935 and 1936. This addition was designed by J. H. Swainson.
Modern Changes and Future
St David's Church has become part of the Offa Mission Area. This is a new way the Church in Wales has organized its parishes. It is part of a bigger plan called Vision 2020.
In June 2024, a plan was submitted to tear down the church building. The idea was to replace it with a gravel car park and a small cabin. This proposal has led to discussions about the future of this historic building.
See also
External links
 | Lonnie Johnson |
 | Granville Woods |
 | Lewis Howard Latimer |
 | James West |

