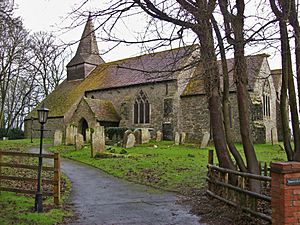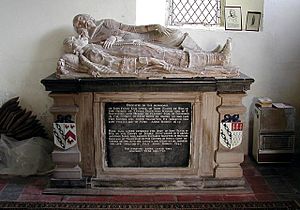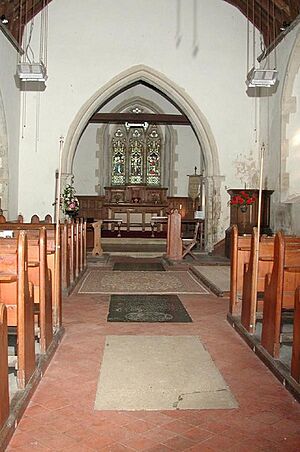St Eanswith's Church, Brenzett facts for kids
Quick facts for kids Church of St Eanswith, Brenzett |
|
|---|---|
 |
|
| 51°0.8447′N 0°51.4209′E / 51.0140783°N 0.8570150°E | |
| OS grid reference | TR 005 277 |
| Location | Brenzett |
| Country | England |
| Denomination | Church of England |
| History | |
| Dedication | Saint Eanswith |
| Architecture | |
| Heritage designation | Grade II* |
| Designated | 9 June 1959 |
| Style | Early English Period |
| Specifications | |
| Bells | 3 |
| Administration | |
| Deanery | Romney Deanery |
| Diocese | Diocese of Canterbury |
The Church of St Eanswith is a very old and special church located in the village of Brenzett, Kent, in England. It's about 7 miles (11 km) north-east of Rye, East Sussex. This church is so important that it's listed as a Grade II* building, which means it's a building of particular importance and more than special interest.
A church was first built here way back in the 7th century. The building you see today was mostly built in the 12th century, but it has been changed and added to over many years.
Who Was Saint Eanswith?
The church is named after Saint Eanswith. She was an Anglo-Saxon princess who lived a very long time ago. Her grandfather was King Æthelberht of Kent, who was one of the first English kings to become a Christian. He was taught by Augustine of Canterbury.
Eanswith's father was King Eadbald of Kent, who ruled from 616 to 640. Eanswith was born around the year 630. People believe she was the leader of a group of nuns (an abbess) at a place called Folkestone.
The Church Through the Ages
The oldest parts of the church, like the main open area (called the nave) and the area around the altar (called the chancel), were built in the 12th century. This was when the original Saxon church was replaced.
Over the years, the church grew bigger. In the 13th century, a north chapel and a north aisle (a side part of the church) were added. Later, in the 14th century, the nave was made longer towards the west.
A small, pointed roof structure called a spire was also built in the 14th century. It has wood shingles, which are like wooden tiles. To hold up this spire, a strong wooden frame was built inside, and supports (called buttresses) were added to the outside walls.
Later Changes and Features

The church has three bells. The oldest bell, called the tenor bell, was made in 1420. Another bell was made by John Wilnar in 1630, and the third bell was made by Thomas Palmar in 1699. Imagine how many times these bells have rung over the centuries!
In the 19th century, some parts of the church were repaired and updated. A beautiful stained-glass window was put in the east end of the church in 1874. This window was made by a famous company called Lavers, Barraud and Westlake. The chancel area was also largely rebuilt in 1902.
Inside the north chapel, there is a special monument. It is a tomb chest for a man named John Fagge, who passed away in 1639, and his son, also named John, who passed away in 1646.
 | Emma Amos |
 | Edward Mitchell Bannister |
 | Larry D. Alexander |
 | Ernie Barnes |


