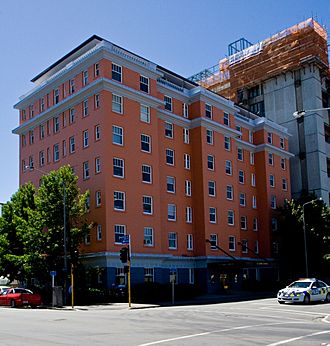St Elmo Courts facts for kids
Quick facts for kids St Elmo Courts |
|
|---|---|

St Elmo Courts in January 2010
|
|
| General information | |
| Type | Apartments in high-rise, mostly converted to offices |
| Location | Corner Hereford and Montreal Streets, Christchurch Central City |
| Address | 47 Hereford Street Christchurch |
| Coordinates | 43°31′55″S 172°37′52″E / 43.5319°S 172.6310°E |
| Construction started | 1930 |
| Inaugurated | 1930 |
| Demolished | March 2011 |
| Technical details | |
| Floor count | 8 |
| Design and construction | |
| Architect | B. J. Ager |
| Designated: | 26-Nov-1981 |
| Reference #: | 3133 |
St Elmo Courts was a tall building in Christchurch, New Zealand. It was built in 1930 in the city centre. At first, it was a place where people lived in apartments. Later, many parts of the building became offices.
St Elmo Courts was considered a special old building. It had a "Category II heritage listing" from Heritage New Zealand. This meant it was important to New Zealand's history. Sadly, the building was badly damaged by two big earthquakes. The first was in September 2010, and the second was in February 2011. Because of the damage, St Elmo Courts had to be pulled down in March 2011.
Contents
History of St Elmo Courts
The land where St Elmo Courts stood was once home to another building. This building was called the St Elmo Boarding House. A boarding house is like a hotel where people can rent a room for a longer time. It was known for offering "superior private accommodation."
Building Apartments in the 1930s
In 1929, an architect named B. J. Ager designed a new building for the site. This new building was St Elmo Courts. It was built in 1930. At that time, many people in New Zealand's bigger cities started to like living in apartments. Apartments were a good choice because they were often cheaper. They were also in central places, making it easy to get around.
St Elmo Courts offered different types of apartments. Some were "bedsits," which are small rooms that combine a bedroom and a living area. Others were two-bedroom apartments. These apartments had modern features and built-in furniture. Over time, many of these apartments were changed into office spaces.
Earthquake Damage and Demolition
After the 2010 Canterbury earthquake, St Elmo Courts was given a "yellow sticker." This meant that only people with special permission could go inside. The building was not safe for everyone.
Then, on 22 February 2011, another strong earthquake hit Christchurch. This earthquake caused even more damage to St Elmo Courts. The building's owner and the insurance company decided it was too damaged to fix. It was no longer safe to keep. So, the work to pull down St Elmo Courts started on 20 March 2011.
Building Design and How it Failed
St Elmo Courts was built with a special type of frame. This frame was made of light reinforced concrete. This means concrete with steel bars inside to make it stronger. The spaces in the frame were filled with masonry, which is like brickwork or stonework.
After the September 2010 earthquake, people saw diagonal cracks on the outside of the building. These cracks were in the vertical parts of the walls. One of the main support columns also broke in a specific way called a "shear failure." The damage got much worse after the second earthquake in February 2011.
The New Building: Wynn Williams House
Today, a new building stands where St Elmo Courts used to be. It is a modern, five-story building on Hereford Street. This new building is designed to be very strong and safe. It is built to be 180% stronger than the newest building rules require.
One special feature of the new building is its "base isolators." These are like giant shock absorbers at the bottom of the building. They help the building move safely during an earthquake, protecting it from damage. A law firm called Wynn Williams has their offices there, so the building is now known as Wynn Williams House.
Images for kids
 | William M. Jackson |
 | Juan E. Gilbert |
 | Neil deGrasse Tyson |



