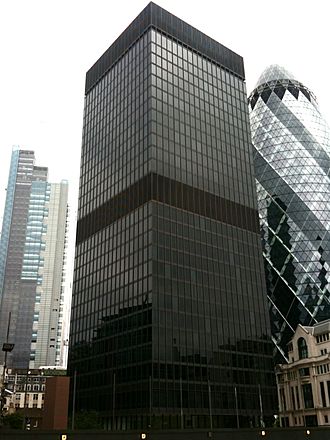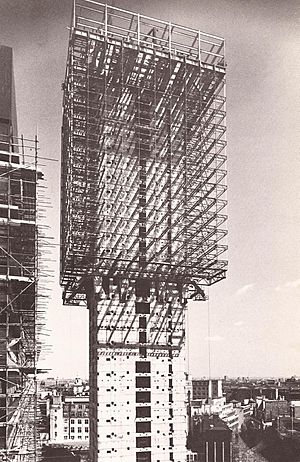St Helen's (skyscraper) facts for kids
Quick facts for kids St Helen's |
|
|---|---|
 |
|
| Former names | Aviva Tower, Commercial Union building |
| General information | |
| Type | Commercial |
| Location | London, EC3 United Kingdom |
| Coordinates | 51°30′52.2″N 00°04′54.8″W / 51.514500°N 0.081889°W |
| Construction started | 1968 |
| Completed | 1969 |
| Height | |
| Roof | 118 metres (387 ft) |
| Technical details | |
| Floor count | 28 |
| Floor area | 56,097 m2 (603,820 sq ft) |
| Design and construction | |
| Architect | Gollins Melvin Ward Partnership |
| Developer | Commercial General Union |
| Main contractor | Taylor Woodrow Construction |
St Helen's is a tall building, also known as a skyscraper, located in London, United Kingdom. It used to be called the Aviva Tower or the Commercial Union building. This impressive building stands 118 metres (387 ft) tall and has 23 floors. Its main entrance is on Leadenhall Street, which is in the busy financial area of the City of London.
The building was designed by the Gollins Melvin Ward Partnership. They used a style called the "international style." This means the building has a very straight, simple shape. It was built by Taylor Woodrow Construction. St Helen's is one of only four tall buildings in London built using a special "top-down" method. This means the lower floors hang from above instead of being supported from below.
In 1992, the building was damaged in an event that affected the area. After this, it was repaired and updated.
St Helen's has been sold a few times over the years. In 2007, there were ideas to take down the building and build an even taller one, but this plan did not happen. Later, in 2016, new plans were made for the site. These plans are for a much taller building called the Trellis Tower. When finished, this new tower will be the tallest building in the City of London. It will also be the second tallest building in the UK, after The Shard.
Contents
The Story of St Helen's
How St Helen's Was Designed
Back in 1961, a company called Commercial Union Assurance Company wanted to build a new main office in London. They had land in an area called St Mary Axe. At the same time, another company, Peninsular and Oriental Steam Navigation Company, also wanted to rebuild their offices nearby.
Both companies faced problems with their building plans. For example, the Commercial Union site was hard to get to. So, they decided to work together! They changed their land boundaries and created an open space where Leadenhall Street and St Mary Axe meet. This way, both companies could have new buildings with good access.
The architects, Gollins Melvin Ward Partnership, designed the building in the "international style." This style is known for its clean lines and simple shapes. The outside of the building was covered in a special material that changed color from dark grey to dark bronze depending on the light.
The tower has 24 floors used for offices. It also has two special floors for things like heating and cooling systems. There are five levels underground for staff restaurants, parking, and storage.
Below the main office floors, there was an open area called a podium. This was meant to be part of a big plan called the City of London Pedway Scheme. This plan aimed to build raised walkways for people to walk above the busy streets. However, this Pedway plan was never fully completed. For St Helen's, a walkway was built that connected it to the nearby Peninsular and Oriental building.
Building St Helen's
The company that built St Helen's was Taylor Woodrow Construction.
The building has a strong concrete core in the middle. Around this core, a steel frame hangs from large steel beams at the middle and top of the building. The office floors are then hung from this steel frame. This special way of building helped to create more open space inside the offices because fewer support columns were needed.
The new open area in front of the two buildings was a bit lower than the street. Steps were built on two sides. Air vents for the underground levels were hidden in these steps. The area was also planted with trees.
Awards for the Building
In 1970, both the Commercial Union building (now St Helen's) and the Peninsular & Oriental building won the Civic Trust Award. This award recognized their good design and how well they fit into the city. In the same year, the Commercial Union building also won a special award for its steel design.
Images for kids
See also
 In Spanish: St. Helen's para niños
In Spanish: St. Helen's para niños



