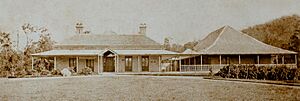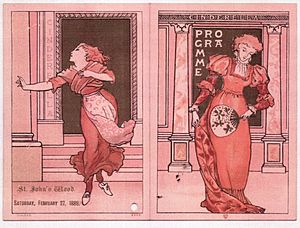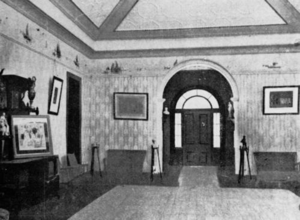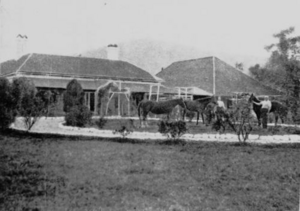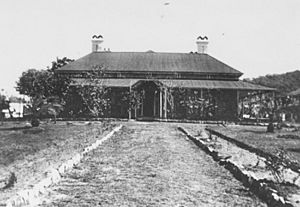St John's Wood House, Ashgrove facts for kids
Quick facts for kids St John's Wood residence, Ashgrove |
|
|---|---|
| Lua error in Module:Location_map at line 420: attempt to index field 'wikibase' (a nil value). | |
| Location | 31 Piddington Street, Ashgrove, City of Brisbane, Queensland, Australia |
| Design period | 1840s–1860s (mid-19th century) |
| Built | 1864 – c. 1900 |
| Official name: St John's Wood, Granite House | |
| Type | state heritage (landscape, built) |
| Designated | 23 June 2000 |
| Reference no. | 601506 |
| Significant period | 1860s-1900s (fabric, historical) |
| Significant components | skylight/s, roof lantern / lantern light, trees/plantings, garden/grounds, residential accommodation – main house, ballroom |
St John's Wood is a very old and important house in Ashgrove, Australia. It was built between 1864 and about 1900. People also call it Granite House because it's made of granite. This house is so special that it's listed on the Queensland Heritage Register, which means it's protected for its history. The area around it, called St Johns Wood, even got its name from this house!
Contents
A Look Back at St John's Wood
St John's Wood is a single-storey house built in the mid-1860s. It was made mostly from local granite. The first owner was Daniel Rowntree Somerset. The whole area of St John's Wood in Ashgrove is named after this house.
Early Days and Land Ownership
When people first started settling in Brisbane in 1842, land was divided up. The area where St John's Wood stands was known as "Kallindarbin" by the Turrbal people, who are the traditional owners of this land.
In the 1850s, this land was part of a large sheep farm called The Gap. Later, in 1858, a rich farmer named John Frederick McDougall bought some of this land. He owned it until 1863.
Daniel Rowntree Somerset bought the land in 1863 and more in 1867. He was from Northern Ireland and came to Brisbane in 1850. He was a successful merchant and helped push for Queensland to become its own colony, separate from New South Wales. He also worked as a shipping master for the Port of Brisbane.
Building a Grand Home
In the 1860s, Brisbane was growing fast. Many people moved there, and new buildings were being built. The city centre was often crowded and noisy. Because of this, richer families started moving to "villa estates" outside the city. These were large, comfortable houses with big gardens, often on hills or near rivers. They were perfect for important people like government workers and business owners.
Newspapers at the time often talked about how many new "villa residences" were being built. This showed how well the city was doing.
Daniel Somerset decided to build his own grand home. We don't know who designed or built St John's Wood. Some people thought a famous builder named Joshua Jeays might have built it, but there's no proof. The house was built with strong walls made of granite from nearby Enoggera.
The Somersets didn't live in the house for very long. Daniel's wife, Dora, passed away in 1867. After that, Daniel tried to sell or rent the house. He described it as a "substantial and well-finished Stone Dwelling House of eight rooms."
The Harding Family Era
In 1868, a man named George Rogers Harding rented St John's Wood. He was a very important lawyer who later became a judge in the Supreme Court of Queensland. He was known for being fair, but some people didn't like his strict decisions during a big strike in 1891. He also loved books and helped start the Supreme Court's library.
In 1874, Harding bought the property and lived there with his family for over 20 years. The name "Ash-grove" for the suburb first appeared as Harding's address in 1874. He owned a lot of land around the house. He even gave 2 acres of land in 1876 to start the Ashgrove Provisional School, which is now Ashgrove State School.
In 1877, the house was made even bigger. A large ballroom was added by filling in the space between two parts of the house. The Hardings had many children, so they needed more space! There was also another large building nearby, mostly made of cedar wood. People called it the "Cedar House" to tell it apart from the "Granite House." This Cedar House was later moved and then burned down.
The Hardings also improved the property with a road and stables. They even had a large citrus orchard with 900 orange trees! Some people think a famous plant expert, Frederick Manson Bailey, helped take care of it.
St John's Wood became famous for its parties and social events. The Hardings were very active in Brisbane's social life. People often talked about their gatherings in the newspapers. It was known as a fun place for young people.
There's a story that Prince Albert and Prince George (who later became King George V) visited St John's Wood in 1881. However, there's no record of them actually staying at the house. They did visit the nearby Enoggera Waterworks, so they might have ridden past. These stories were probably used later to help sell land when the property was divided up.
George Harding passed away in 1895. After his death, his family sold off the furniture and belongings from St John's Wood. The house was described as having many rooms, including a drawing room, dining room, library, and many bedrooms. This suggests the Cedar House and other buildings were part of the property description. Part of what might have been the servants' quarters and kitchen still exists on the property next door.
The Harding family left St John's Wood by 1896. The property was then owned by a bank and rented out several times. Not much is known about who lived there during this period. From 1906 to 1911, a man named James Pitkeathly lived there, and it might have been used as a dairy farm. Scout groups also used the property for camping.
In 1917, Francis Michael Anglim, a horse breeder, bought St John's Wood. He might have rented it earlier. He was known for breeding thoroughbred horses.
Modern Changes
In the 1920s, Ashgrove grew very quickly. The tram line was extended in 1924, which led to many large pieces of land being divided into smaller blocks for houses. St John's Wood was one of these. Francis Anglim advertised it as a housing estate, even saying it was "good enough for His Majesty the King." By 1926, the land around the house was much smaller, just over 1 acre.
By 1950, the main house had been turned into apartments. In 1958, the land was divided again, changing how you got to the house. When Jules and Judithann Guerassimoff bought the house in 1968, parts of the long verandah were closed in, and the old ballroom was being used as a workshop. They worked to restore the house and turn it back into a single home. New owners bought St John's Wood in 1987 and still live there today.
What St John's Wood Looks Like
St John's Wood is a single-storey house built in a square shape. It's made of granite, and its roof, which was once timber shingles, is now corrugated iron. Verandahs go all around the house, supported by wooden posts. It has four brick chimneys with decorative details.
The main entrance used to be on the eastern side, under a small porch with a pointed roof. This entrance has a double wooden door with glass panels on the sides and a round window above. Now, the southern side of the house faces the street. Most of the main rooms have French doors that open onto the verandahs.
Inside, the front door leads to an entrance hall. From here, you can enter the ballroom, which is the biggest room in the house. The ballroom has a skylight in the ceiling, letting in lots of natural light. The house has beautiful pressed metal ceilings, high ceilings, and shiny wooden floors. It also has lovely cedar wood details and marble fireplaces in the main bedroom, living room, and dining room.
On either side of the entrance hall are two equally sized rooms. The other rooms open from the ballroom. The southern part of the house has the dining room and a modern kitchen. The northern part has two bedrooms, one with its own bathroom. Outside, to the south, there's a modern brick laundry and guesthouse connected to the house by a covered path. The remaining garden and old trees make the house feel peaceful and private.
Why St John's Wood is Special
St John's Wood was added to the Queensland Heritage Register on 23 June 2000 because it meets several important rules:
It shows how Queensland's history developed. St John's Wood was the first major house in the area that became the suburb of St John's Wood. It helps us understand how Brisbane's north-western suburbs grew and changed over time.
It shows rare or uncommon parts of Queensland's history. This house is special because it's an 1860s house built mostly from granite quarried nearby. Houses made of granite from that time are quite rare.
It shows the main features of its type of cultural place. This 1860s stone house is important because it's beautiful, well-made, and still very original. This includes the cedar wood inside, the skylight, the pressed metal ceilings, the stonework, and the original beech wood floors. The house and its grounds are also a well-known landmark in the area.
It is important for its beauty. The 1860s stone house is significant for its beauty, the skill used to build it, and how well it has been kept. This includes the cedar wood inside, the skylight, the decorative plaster on the ceilings, the stonework, and the original beech wood floors. The house and its grounds are also important because they are a notable landmark.
 | Stephanie Wilson |
 | Charles Bolden |
 | Ronald McNair |
 | Frederick D. Gregory |


