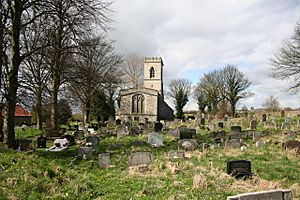St John's Church, Throapham facts for kids
Quick facts for kids St John's Church, Throapham |
|
|---|---|

St John's Church, Throapham, from the east
|
|
| Lua error in Module:Location_map at line 420: attempt to index field 'wikibase' (a nil value). | |
| OS grid reference | SK 523 875 |
| Location | Throapham, South Yorkshire |
| Country | England |
| Denomination | Anglican |
| Website | Churches Conservation Trust |
| History | |
| Dedication | Saint John the Baptist |
| Architecture | |
| Functional status | Redundant |
| Heritage designation | Grade I |
| Designated | 15 October 1986 |
| Architectural type | Church |
| Style | Gothic |
| Specifications | |
| Materials | Limestone, stainless steel and slate roofs |
St John's Church is an old Anglican church located near Throapham, a village in South Yorkshire, England. It sits on the road connecting Dinnington and Laughton-en-le-Morthen. This special church is protected as a Grade I listed building, meaning it's very important historically. The Churches Conservation Trust now looks after it, making sure it stays safe for everyone to enjoy.
Contents
A Journey Through Time: The History of St John's Church
St John's Church has a very long history. It was built on a spot where ancient Celtic people once had a special well. Some parts of the church are even from the Anglo-Saxon period, which was over 1,000 years ago!
Much of the church was built in the 12th century. The main part, called the nave, was built in different stages during the medieval period. The tall tower was added in the 15th century. Later, in 1709, the chancel (the area around the altar) and the porch were rebuilt.
In the 1800s, the church had some repairs and updates, which is called a Victorian restoration. St John's Church officially became part of the Churches Conservation Trust on May 1, 1985.
Exploring the Church: Architecture and Design
How St John's Church Was Built
St John's Church is made from strong, smooth limestone blocks. The main roofs are covered with shiny stainless steel, while the side sections, called aisles, have slate roofs.
The church has a main area called the nave, with three sections or "bays." It also has a clerestory, which is a row of windows high up to let in light. There are aisles on both the north and south sides, and a porch on the south side. The chancel, near the altar, has two bays.
The West Tower
The tower at the west end of the church is built in a style called Perpendicular Gothic. It has three levels. At the bottom, there are strong diagonal supports called buttresses. There's also a doorway that is now blocked up and a window with three sections.
Between each level of the tower, there are decorative stone bands called string courses. At the very top, the tower has openings for bells with two lights each. The top edge of the tower has a battlemented parapet, which looks like the top of a castle wall. You can even see gargoyles on the north side!
Inside the Church: Arches and Aisles
Inside the church, the arches that separate the nave from the aisles were built around the year 1200. These arches are part of the church's very old structure.
Special Features Inside: Furniture and Fittings
The Font
The church has an octagonal (eight-sided) font, which is used for baptisms. It's also in the Perpendicular style. The font is decorated with carved panels that look like tracery, which is a fancy pattern often seen in Gothic windows. The top of the font is castellated, meaning it looks like the top of a castle wall.
What's really cool about the font are the carvings of faces. These faces represent people from the three continents that were known when the font was made.
The Coffin Lid
You can also see a very old carved stone coffin lid in the church. It dates back to about 1300. This lid is in two pieces and has beautiful carvings of plants that stand out from the stone. People describe it as "remarkable" and a "great treasure" because it's so unique and well-preserved.
Visiting St John's Church Today
A local group of volunteers, called the Friends of Throapham Church, helps to look after the church. St John's Church is open for visitors. They also organize special open weekends and guided tours, so you can learn even more about this amazing historic building.
See also
- Grade I listed buildings in South Yorkshire
- List of churches preserved by the Churches Conservation Trust in Northern England
 | Madam C. J. Walker |
 | Janet Emerson Bashen |
 | Annie Turnbo Malone |
 | Maggie L. Walker |

