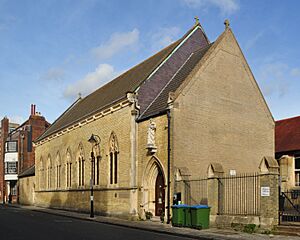St Joseph's Church, Southampton facts for kids
Quick facts for kids St Joseph's Church |
|
|---|---|

Main entrance
|
|
| Lua error in Module:Location_map at line 420: attempt to index field 'wikibase' (a nil value). | |
| OS grid reference | SU4188611250 |
| Location | Southampton |
| Country | United Kingdom |
| Denomination | Roman Catholic |
| Website | Southampton-City-Catholics.org.uk |
| History | |
| Status | Active |
| Founded | 1830 |
| Dedication | Saint Joseph |
| Architecture | |
| Functional status | Parish church |
| Heritage designation | Grade II listed |
| Designated | 14 February 1969 |
| Architect(s) | Augustus Pugin, J. G. Poole and Leonard Stokes |
| Style | Gothic Revival |
| Groundbreaking | March 1843 |
| Completed | 1845 |
| Administration | |
| Parish | St Joseph and St Edmund |
| Deanery | Southampton |
| Diocese | Portsmouth |
| Province | Southwark |
St Joseph's Church is a special Roman Catholic church located in Southampton, Hampshire, England. You can find it on Bugle Street, right in the middle of the city. This church was the very first Catholic church built in Southampton after a big change in England called the Reformation.
Part of the church, called the chancel, was designed by a famous architect named Augustus Pugin and built in 1843. For a short time in 1882, St Joseph's Church was even the main church, or pro-cathedral, for the Diocese of Portsmouth. Today, it is a "Grade II listed building," which means it's an important historical building that needs to be protected.
Contents
History of St Joseph's Church
How the Church Started
In 1789, many French Catholics came to Southampton. They were escaping the French Revolution in their home country. At first, they worshipped secretly in a room in St. Michael's Square.
In 1792, they opened a small chapel on High Street. Later, in 1828, a house for the priests, called a presbytery, was built. Just two years after that, in 1830, the first St Joseph's Church was built in the garden of this presbytery.
Building the New Church
By the early 1840s, more and more people were joining the church. The old St Joseph's Church was too small. So, a new, bigger church was needed.
In 1842, the church leaders asked Augustus Pugin to design the new building. Pugin was a very well-known architect who designed many beautiful churches. The first stone for the new church was laid in March 1843.
However, Pugin's designs were very expensive. The church could not afford to build everything he planned. So, after the chancel (the part of the church near the altar) was built, another architect named J. G. Poole was asked to finish the rest of the church. He designed the main part of the church, called the nave. The new St Joseph's Church officially opened in 1845.
A Temporary Cathedral
On May 19, 1882, a new area for the Catholic Church was created. It was called the Diocese of Portsmouth. The main church for this new diocese, the Cathedral of St John the Evangelist in Portsmouth, was still being built.
Because of this, St Joseph's Church in Southampton became the temporary main church, or pro-cathedral, for the diocese. It served in this important role until August 10, 1882, when the new cathedral in Portsmouth was finally ready.
Making the Church Bigger
In 1888, another architect, Leonard Stokes, was asked to make the church even better and bigger. He rebuilt the side walls of the church. He also added a seventh window to the north side, letting in more light. The church's roof was made taller, and the ceiling in the nave was replaced.
Later, in 1911, the main altar, which Pugin had designed, was moved to a different part of the church. But in 1971, it was moved back to its original place and became the main altar once again. The church was also repaired and updated in 1981.
The Church Community
In 2006, the Catholic Church changed how its local communities, called parishes, were organized. St Joseph's parish joined with the nearby St Edmund's parish. Now, they are known together as the Parish of St Joseph and St Edmund. Sometimes, people just call it the Southampton City Centre Parish.
Right next to St Joseph's Church is the Stella Maris Pastoral Centre. This building is used for many church events and meetings. Local groups also use it for their gatherings.
St Joseph's Church holds two Sunday Masses (church services). One is on Saturday evening at 6:15 PM, and the other is on Sunday morning at 10:00 AM. St. Edmund's Church has more services on Sunday.
Exterior Views
See also
- Diocese of Portsmouth
- St. Edmund Church, Southampton
 | Sharif Bey |
 | Hale Woodruff |
 | Richmond Barthé |
 | Purvis Young |




