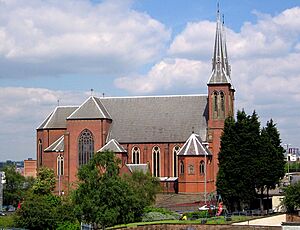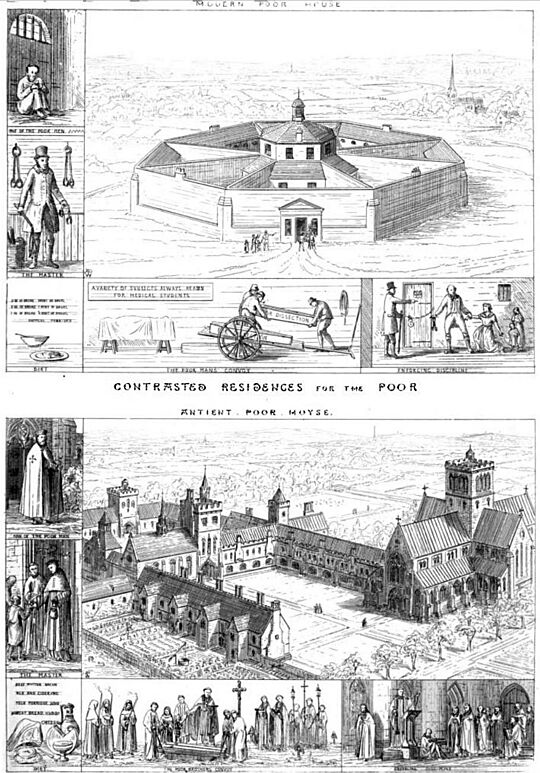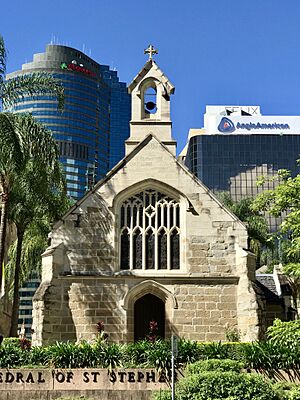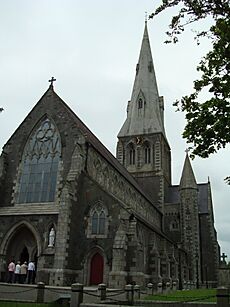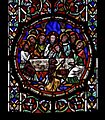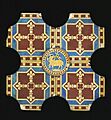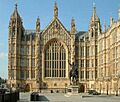Augustus Pugin facts for kids
Quick facts for kids
Augustus Pugin
|
|
|---|---|
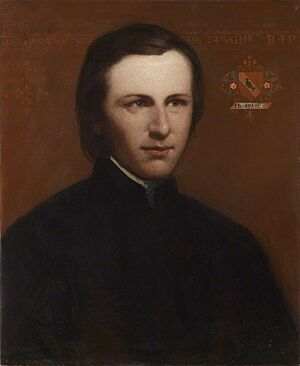 |
|
| Born |
Augustus Welby Northmore Pugin
1 March 1812 Keppel Street, Bloomsbury, London, England
|
| Died | 14 September 1852 (aged 40) Ramsgate, Kent, England
|
| Occupation | Architect |
| Children | Edward Welby Pugin, Cuthbert Welby Pugin, Peter Paul Pugin, and three others |
| Parent(s) | Augustus Charles Pugin |
| Practice | Architecture and interior design in the Gothic style |
| Buildings | Palace of Westminster, Westminster, London |
| Design | Many Victorian churches, Big Ben, interior of the Houses of Parliament |
Augustus Welby Northmore Pugin (/ˈpjuːdʒɪn/ PEW-jin; 1 March 1812 – 14 September 1852) was a famous English architect, designer, artist, and writer. He is best known for his important role in bringing back the Gothic Revival style of architecture.
Pugin's most famous work includes designing the inside of the Palace of Westminster in London. This is where the British Parliament meets. He also designed its well-known clock tower, the Elizabeth Tower, which holds the famous bell called Big Ben. Pugin designed many churches in England, and some in Ireland and Australia. His father, Auguste Pugin, was also a designer. Augustus Pugin's sons, Edward Welby Pugin, Cuthbert Welby Pugin, and Peter Paul Pugin, continued his work.
Contents
About Augustus Pugin
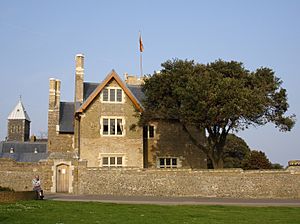

Augustus Pugin was born on 1 March 1812 in Bloomsbury, London. His father, Auguste Pugin, was a French artist who moved to England. Auguste Pugin published many books with drawings of Gothic architecture. These books were very important for architects for over a hundred years.
Early Life and Learning
Pugin learned drawing from his father. He also went to Christ's Hospital school for a while. After school, he worked in his father's office. He even traveled to France with his father.
His first independent jobs were designing for jewelers and furniture makers. He designed furniture for Windsor Castle. Pugin also became interested in designing sets for plays and operas. In 1831, he designed sets for an opera called Kenilworth.
Pugin also loved sailing. He even commanded a small ship that traded between Britain and Holland. This allowed him to bring back furniture and carvings from other countries for his home. During one trip, his ship was wrecked. An architect he met then told him to focus on architecture instead of sailing.
Family Life
Pugin married three times. His first wife, Anne Garnet, died shortly after they married, leaving him a daughter. He had six more children with his second wife, Louisa Burton, who passed away in 1844. One of their sons was the architect Edward Welby Pugin.
His third wife, Jane Knill, wrote about their life together. Their son, Peter Paul Pugin, also became an architect.
Moving and Changing Faith
In 1833, Pugin moved to Salisbury, England, with his second wife. He built a Gothic Revival-style house there for his family. He called it St Marie's Grange.
In 1834, Pugin became a Catholic. This was a big step because, at that time, Catholics in Britain faced some challenges. For example, they could not get degrees from certain universities. However, things were slowly changing, making it more acceptable to be Catholic.
Pugin's new faith connected him with new supporters. He met John Talbot, 16th Earl of Shrewsbury, a Catholic who liked his ideas. Shrewsbury hired Pugin to work on his home, Alton Towers. This led to many more jobs for Pugin. He designed St Giles Catholic Church in Cheadle, which was finished in 1846.
Pugin's Ideas on Architecture
In 1836, Pugin published a book called Contrasts. In this book, he strongly argued for bringing back the medieval Gothic style. He also wanted to see a return to the values and social ways of the Middle Ages.
Pugin believed that new churches built in his time were often poorly designed. He thought they did not truly capture the spirit of real Gothic buildings.
In Contrasts, Pugin showed pictures comparing buildings from the 1830s with similar ones from the 1400s. For example, he compared a medieval monastery, where monks helped the poor, with a modern workhouse. He showed how the workhouse treated the poor badly. Pugin used these drawings to show that medieval Christian buildings were better than modern ones.
In 1841, he published another book, The True Principles of Pointed or Christian Architecture. He wrote that "Christian architecture" was the same as medieval Gothic architecture. He also said that modern builders should use the same methods as medieval craftsmen.
Major Projects and Later Life
In 1841, Pugin moved to Ramsgate in Kent. He built a large house for himself there. He also built a church dedicated to St Augustine with his own money. He worked on this church whenever he had enough funds.
Designing the Palace of Westminster
After the Palace of Westminster burned down in 1834, there was a competition to design the new building. Pugin helped Sir Charles Barry with his design. Barry's design won the competition.
Pugin was then hired to help design the inside of the new Palace. He was responsible for many of the Gothic interiors, wallpapers, and furniture. The first stone of the new building was laid in 1840.
Pugin also designed the famous clock tower of the Palace, known as Big Ben. This was one of his last designs. He worked very hard on it. Pugin's son later argued that his father deserved more credit for designing the Houses of Parliament.
Stained Glass Work
Pugin was also a very busy designer of stained glass. He worked with several glass makers. He even convinced his friend John Hardman to start making stained glass.
Health Challenges and Death
In 1852, Pugin became very ill. He was cared for by his wife, Jane. He passed away on 14 September 1852, at his home in Ramsgate. He was only 40 years old. He is buried in his church, St. Augustine's, next to his home.
Pugin's Work in Ireland
Pugin was invited to Ireland in 1838. At that time, it was easier to build Catholic churches there. Most of his work in Ireland was for religious buildings. He always expected the best quality from the builders.
He designed St Aidan's Cathedral in Enniscorthy, County Wexford. He also designed parts of St Patrick's College, Maynooth, though he did not live to see it finished. Pugin also created the first design for St Mary's Cathedral, Killarney.
Pugin's Work in Australia
Pugin never visited Australia, but he designed several churches there. He was asked by John Bede Polding, the first Catholic Bishop of New South Wales.
One example is St. Francis Xavier's in Berrima, which was completed in 1851. Another is St. Stephen's Chapel in Brisbane, built between 1848 and 1850. This small church later became a schoolroom and offices. It was saved from being torn down and restored in the 1990s.
Pugin's ideas greatly influenced how churches were built in Australia. Many people still imagine a church as a Gothic building with pointed windows and arches, thanks to his influence.
After Pugin's death, his sons, Edward and Peter, continued his architectural firm. They designed many "Pugin" buildings in Australia and New Zealand.
Pugin's Impact and Legacy
Some people, like the writer John Ruskin, criticized Pugin's work after he died. Ruskin said Pugin was "one of the smallest possible or conceivable architects." However, many others, like Henry Cole, defended Pugin.
Despite some criticism, Pugin's ideas were very important. Many architects were influenced by his designs and writings. His work helped shape the Arts and Crafts Movement in England.
Pugin's designs are still admired today. An armoire (a type of cabinet) he designed is kept at the Victoria and Albert Museum. In 2012, the Royal Mail released a stamp featuring Pugin and an interior view of the Palace of Westminster. The BBC also made a documentary about his achievements.
Pugin's Main Buildings in the United Kingdom
House Designs
- John Halle's Hall, Salisbury (1834) – a restored medieval hall, now part of a cinema.
- St. Marie's Grange, Alderbury, Wiltshire (1835) – his own home, now a private house.
- Oxburgh Hall (1835) – restoration of a 15th-century manor house, owned by the National Trust.
- Scarisbrick Hall (1837) – mostly unchanged, now a school.
- Bishop's House, Birmingham (1840) – no longer exists.
- St Augustine's Grange ("The Grange"), Ramsgate (1843) – his home, now restored.
- Alton Castle (1843) – a Catholic youth center.
- Alton Towers – now a theme park.
- Rampisham rectory (1846) – a private house.
- St Thomas of Canterbury Church, Fulham (1847)
- Leighton Hall, Powys (1847) – still in use.
- Banwell Castle (1847) – now a hotel and restaurant.
- [[Clock Tower - Palace of Westminster, London - May 2007.jpg|thumb|"Big Ben" (London), completed to Pugin's design]]
Institutional Designs
- Mount St Bernard Abbey, Leicestershire (1839) – still in use.
- Convent of Mercy, Handsworth (1840) – still in use.
- St. John's Hospital, Alton (1841) – still in use.
- Convent of St. Joseph, school and almshouses, Chelsea, London (1841) – now a school.
- Ratcliffe College, Leicestershire (1843) – still in use.
- St. Anne's Bedehouses, Lincoln (1847) – still in use.
- King Edward's School, Birmingham, interior design (1838).
Major Church Designs
- St. James's, Reading (1837).
- St. Mary's, Derby (1837).
- Oscott College Chapel, Birmingham (1837–1838) – still exists.
- St Alban's, Macclesfield (1838) – still exists.
- St. Wilfrid's, Hulme, Manchester (1839) – still exists.
- St Chad's Cathedral, Birmingham (1839) – still exists.
- St. Giles', Cheadle, Staffordshire (1840) – still exists.
- St George's Cathedral, Southwark, London (1840) – mostly rebuilt after World War II.
- Our Lady and St. Wilfred, Warwick Bridge, Cumbria (1840) – still exists.
- St Mary's Cathedral, Newcastle upon Tyne (1841) – still exists.
- St Barnabas' Cathedral, Nottingham (1841) – still exists.
- St. Peter's, Woolwich (1842).
- Old St. Peter and St. Paul's Church, Albury Park, Surrey (1842) – a chapel, still exists.
- Our Lady and St. Thomas, Northampton (1844) – became Northampton Cathedral.
- St Wilfrid's, Cotton, Staffordshire Moorlands (1844) – still exists.
- St. Augustine's, Ramsgate (1845) – the only church he built entirely with his own money.
- St Thomas of Canterbury Church, Fulham (1847) – still exists.
- Jesus College Chapel, Cambridge (1849) – a restoration, still exists.
Railway Cottages
Pugin may have also designed railway cottages at Windermere station in Cumbria. These cottages, built around 1849, were for railway executives. They are believed to be some of the first houses in Windermere.
Buildings in Ireland
- Church of Assumption of Mary, Bree, County Wexford. 1837–1839.
- Church of St. John the Baptist, Bellevue, Ballyhogue, County Wexford. 1859.
- St. Peter's College, Chapel, Wexford, County Wexford. 1838–1841.
- Church of St. James's, Ramsgrange, County Wexford. 1838–1843.
- Church of St. Michael the Archangel, Gorey, County Wexford. 1839–1842.
- St. Mary's Cathedral, Killarney, County Kerry. 1842–1856.
- Church of St. Mary's, Tagoat, County Wexford. 1843–1848.
- St Aidan's Cathedral, Enniscorthy, County Wexford. 1843–1860.
- Church of St. Alphonsus or Blessed Virgin Mary, Barntown, County Wexford. 1844–1848.
- St. Patrick's College, Maynooth, County Kildare. 1845–1850.
- Adare Manor, Adare, County Limerick. 1846.
Images for kids
See Also
 In Spanish: Augustus Pugin para niños
In Spanish: Augustus Pugin para niños
- Mintons
- John Dibblee Crace
 | Madam C. J. Walker |
 | Janet Emerson Bashen |
 | Annie Turnbo Malone |
 | Maggie L. Walker |


