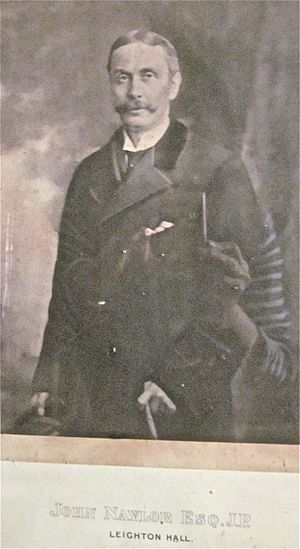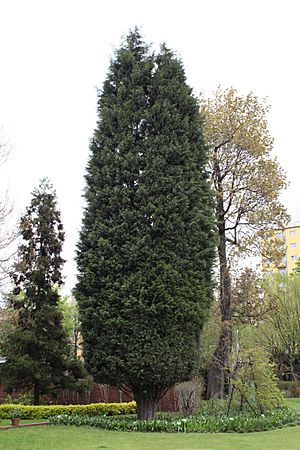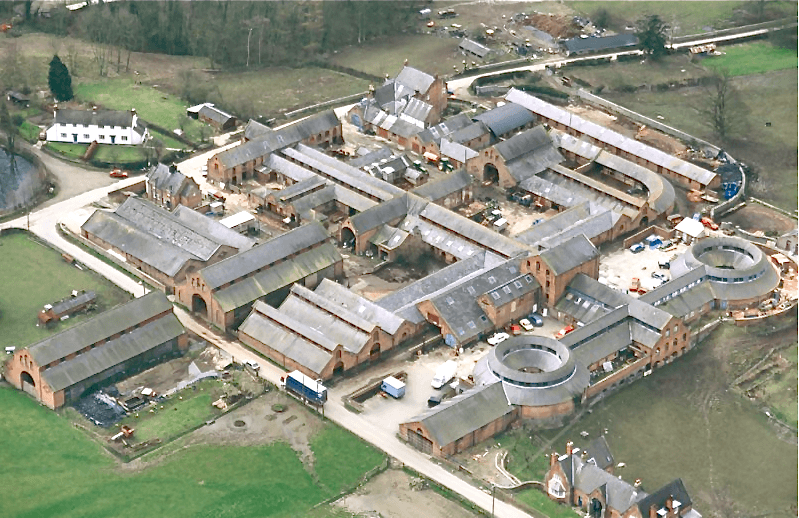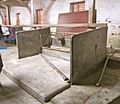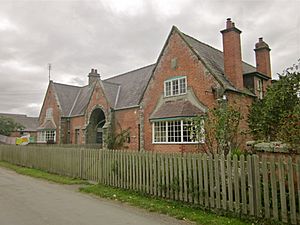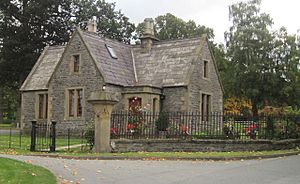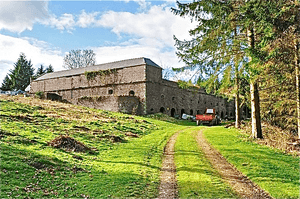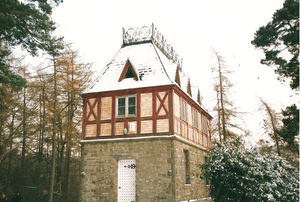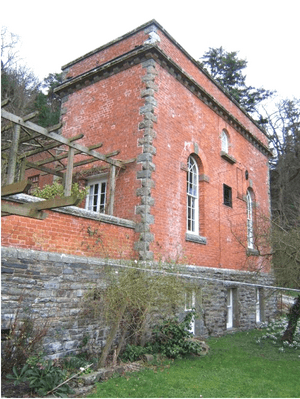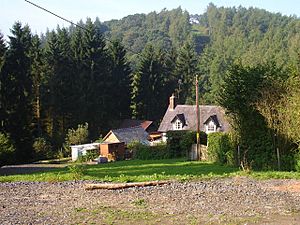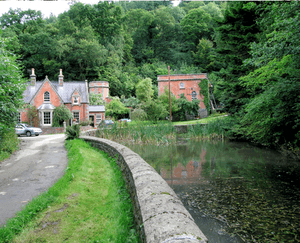Leighton Hall, Powys facts for kids
Quick facts for kids Leighton Hall, Powys |
|
|---|---|
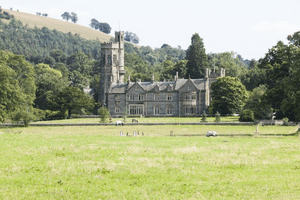
Leighton Hall
|
|
| OS grid reference | SJ 2411604585 |
| Built | 1850–56 |
| Architect | W. H. Gee, possibly to designs by James Kellaway Colling |
| Architectural style(s) | Castellated Victorian Gothic Country House |
|
Listed Building – Grade I
|
|
| Lua error in Module:Location_map at line 420: attempt to index field 'wikibase' (a nil value). | |
Leighton Hall is a large estate found east of Welshpool in Powys, Wales. It's a very important building, listed as a Grade I property. This means it's one of the most special historic buildings in the country. Leighton Hall is across the River Severn valley from Powis Castle.
The Leighton Hall Estate is famous for its main house, which was decorated in a style similar to the Palace of Westminster (where the UK Parliament meets). It's also known for its Home Farm, which was a leading example of a modern, industrial farm during the Victorian era. Plus, the well-known Leyland cypress hedge tree was first created here! Today, the Hall is privately owned, so you can't visit inside, but you can still see it from the road. The Home Farm is currently being restored.
Contents
History of Leighton Hall
Early Days and Deer Park
The Leighton Estate belonged to the Corbett family for a long time. Around 1541, a half-timbered house was built for Humphrey Lloyd. He was a High Sheriff of Montgomeryshire (a local official) and also a Member of Parliament (M.P.) for Montgomeryshire.
Later, around 1650, the house went back to the Corbett family. A map from 1663 shows "The Inheritance of Sir Richard Corbett and the Manor of Leighton." During this time, a deer park was created on the estate. In the early 1700s, Sir Richard Corbett cut down many oak trees from the park to sell to the Navy.
The Naylor Family Buys the Estate
In 1845, a rich banker from Liverpool, Christopher Leyland, bought the Leighton Hall estate. In 1847, he gave it as a wedding gift to his nephew, John Naylor (1813–1889). John Naylor then spent a huge amount of money, about £275,000, to rebuild the house and estate. He also spent an extra £200,000 on new farm technology!
After John Naylor passed away in 1889, his wife lived at Leighton until 1909. Parts of the estate were then sold off. In 1931, the house, park, and other buildings were sold, meaning the estate was no longer owned by one family.
The Naylor Family's Wealth
The Naylor family became very wealthy thanks to Thomas Leyland (1752–1827), who was involved in trading and banking. He set up the "Leyland and Bullin Bank" in Liverpool.
John Naylor (1813–1889) was born in Liverpool. He went to famous schools like Eton College and Trinity College, Cambridge. In 1846, he married Georgiana Edwards. They had ten children. John became a partner in the Leyland Bullins Bank. His uncle, Christopher Leyland, bought the Leighton Estate and gave it to John and Georgiana as a wedding present.
Christopher John Naylor/Leyland (1849–1926)
Christopher John Naylor was John and Georgiana's oldest son. He grew up at Leighton Hall. He loved the sea and joined the Navy at 13. He served on ships in the Mediterranean and Pacific before leaving the Navy in 1872.
In 1889, Christopher John inherited Leighton and other estates from his father. He later inherited another estate, Haggerston Castle, from his uncle and changed his name to Leyland. He then moved to Haggerston. Because of this, Leighton Hall went to his younger brother, John (known as Jack) Naylor.
Later Owners of Leighton Hall
By 1930, the Leyland family's estates faced money problems. Leighton Estate and Haggerston were put up for sale. The Home Farm and its land were sold to the local council. Even the furniture from the Hall was sold by Harrods!
John Naylor's daughter, Georgina, bought the Hall and gardens back. She lived there until she died in 1950. Then, a Canadian politician and newspaper owner, Senator Rupert Davies, bought Leighton Hall. After he died in 1967, the Hall was used as a school and an arts center. It was sold again in 1996.
Leighton Hall House
The main house was rebuilt between 1850 and 1856 in a Gothic style. This style looks like old castles and cathedrals. The work was overseen by architect W H Gee.
The house has a main part with a clock tower that acts as the entrance. It has different wings and a service area forming a courtyard at the back. The most striking part is the tall, six-story octagonal (eight-sided) tower built in 1854-5. The house is made of brick but covered with stone from a nearby quarry. The tall, fancy chimneys were likely made from terracotta.
The inside of the house was designed by Augustus Welby Northmore Pugin, who also worked on the Palace of Westminster. The Craces helped with the decorations and furniture. The house features colorful Minton floor tiles and stained glass windows. The Great Hall was built to show off John Naylor's art collection, which included paintings by famous artists like Turner and Landseer. It has a special hammerbeam roof and a fireplace designed by Pugin.
Gardens
From 1850 onwards, Edward Kemp, a student of the famous Sir Joseph Paxton, designed the gardens. The gardens, though now mostly overgrown, used to have many different styles, from woodlands to formal areas with pools and stone sculptures.
One interesting feature was a statue of Icarus falling into a pond. This statue was removed in the 1990s but is now planned to return to the gardens. Another impressive structure was the "High Bridge" (1858), a tall bridge that carried a road over the valley, but it has since been taken down.
In 1874, Kemp created a beautiful water cascade (a series of small waterfalls) fed by lakes on Long Mountain. He also developed the estate's Park Wood, planting exotic trees like monkey puzzle trees. Today, the 1857 Charles Ackers Memorial Redwood grove (the largest and oldest group of coast redwoods in Europe) and the historic Naylor pinetum (a collection of pine trees) are very important and managed by the Royal Forestry Society.
=Cupressocyparis leylandii (Leyland Cypress)
The famous Leyland cypress hedge tree was accidentally created at Leighton Hall! The garden designer, Edward Kemp, planted two different types of conifer trees from the Pacific coast of North America very close to each other: the Monterey Cypress from California and the Nootka Cypress from Alaska.
These two types of trees would never meet in the wild because their natural homes are thousands of miles apart. But in 1888, a special cross happened. Pollen from the Monterey Cypress fertilized the female cones of the Nootka Cypress, creating the very first Cupressocyparis leylandii.
Christopher John Naylor, who inherited Leighton Hall in 1889, later moved to Haggerston Castle and continued to develop this new hybrid tree. He named the first type "Haggerston Grey." Later, when the reverse cross happened (Monterey Cypress cones fertilized by Nootka pollen), that hybrid was named "Leighton Green" in honor of Leighton Hall.
Leighton Home Farm: A Model of Modern Farming
| Leighton Home Farm | |
|---|---|
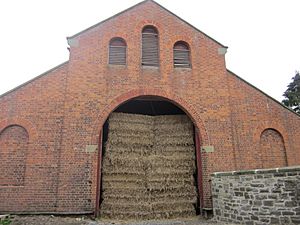
Leighton Home Farm Hay Barn
|
|
| Built | Model Farm 1847-c.1860 |
| Architect | Poundley and Walker |
| Architectural style(s) | 19th century Model Farm |
|
Listed Building – Grade II
|
|
The Leighton Model Farm or Home Farm near Welshpool was a groundbreaking Victorian farm. It was built like a factory for farming! John Naylor of Leighton Hall had it built between 1847 and the early 1860s. The architects were Poundley and Walker.
The farm has many red brick buildings arranged in a rectangle. Twelve of these buildings are listed as historic, with ten being Grade II* (very important) and two being Grade II. Naylor spent £200,000 on this 4,000-acre farm to make it work like an industrial site. It even had a railway line running through it to move hay and food for the animals!
In 1931, the farm was sold and divided into smaller units. In 2010, the Potter Group bought the historic Home Farm. They are now working to restore the buildings, with help from Cadw (the Welsh government's historic environment service). The plan is to create a horse riding center there. In 2013, Yorton Farm, a stud farm (where horses are bred), moved its entire operation to Leighton Farm Buildings.
How Model Farms Changed
Early "Model Farms" were designed by architects and often looked very grand, like small country houses. They were usually built around a square or rectangular yard.
But after 1846, farming changed a lot. Farms became larger and more industrial. They were designed to be more practical and less fancy. Architects like G. A. Dean wrote books about these new "industrial farms." He suggested rectangular layouts and using tramways (small railways) to move food for cattle. He also said that animal yards should face south to get sunlight and protection from the wind.
The architects of Leighton Home Farm, John Wilkes Poundley and David Walker, were ahead of their time. They used a special cross-shaped layout for the buildings so that water-powered machines could reach all parts of the farm. The circular buildings for pigs and sheep were also very new and clever!
Cool Buildings at the Home Farm
Piggery and Sheep Sheds (The Rotunda)
These are two of the most amazing buildings at the Home Farm. They are circular sheds, one for sheep and one for pigs, built around 1855. They have open centers and are connected by a long building.
The roofs of these circular buildings are very complex. They are designed to drain water both outwards and inwards, into a central pit called a sump. The animal waste (slurry) would drain into these sumps and then be piped away to fertilize the fields. This was a very advanced system for the time!
Feedstuffs Mill
This building was used to process and store food for the animals.
Cattle Yards and Stalls
These areas were designed to house the cattle.
Hay Barns and Root Stores
The hay barns are very large buildings that run across the farm. They have huge arched openings so that wagons on the railway line could pass through them.
Farm Manager's House (Poolton and Gortheur)
These houses are at the southwest corner of the farm complex. Poolton was likely designed for the farm manager, and Gortheur was probably a service wing.
Leigh and Glanllyn
These buildings were built around the 1860s. The ground floor was originally a shed for parking large steam engines (traction and ploughing engines). These engines could also power other machines on the farm. The basement had a blacksmith's shop and a maintenance area. The building was later converted into two homes in 1931.
Other Estate Buildings
The Model Farm is just one part of a much larger group of industrial buildings on the Leighton Estate. These include another smaller model farm, a corn mill, a gas works, a brickyard, a poultry house, a funicular railway (a railway that goes up a steep slope), and a huge manure tank on Moel y Mab hill. This tank was used to spread liquid fertilizer through copper pipes to the fields. In total, there are 75 listed buildings or structures on the Leighton Estate!
Park Gate and Lodges
The main entrance to the Hall is through a grand, three-arched stone gateway. There are several gatehouses, called lodges, around the estate. The North Lodge is right by the main gate. The Back Lodge is a smaller house nearby. Pine Lodge is at a third entrance to the south. There's also Church Lodge on the east side, a stone building with a fancy roof.
Poultry or Fowl House and Poultry Cottage
The Poultry House and the Poultry Cottage are east of Leighton Hall. They were built in a pretty, decorative style. The Poultry House was built in 1861 by John Naylor for his daughter Georgina. She used it to keep a large collection of fancy birds. It's made of timber with yellow brick and has very detailed decorations on its roof. The nearby Poultry Keeper's cottage was for the person who looked after the birds. Both buildings have been restored and the Poultry Cottage is now used for holiday stays.
Moel y Mab Slurry Tank and Cable Houses
In the Severn valley, the river was redirected to power a water-ram. This machine pumped water up to a huge stone tank on Moel-y-Mab hill. Animal feed was brought up to nearby cowsheds by a funicular railway. Liquid manure was stored in the tank and then spread across the farm's fields using copper pipes.
Two buildings, the Upper and Lower Cable Houses, were built for this system. The lower one is made of brick, and the upper one is made of stone and decorative timber. The upper one even served as a summer-house! The railway was built in the 1850s.
Estate Housing
The Leighton Hall estate has many different types of houses for its workers, showing their different roles. Some important houses were built in a Tudor style with fancy chimneys. Farm laborers lived in simpler brick cottages. Many older timber-framed buildings were updated with new brick and decorative features, like Hollybush Cottage. The architects, Poundley and Walker, used different styles for the houses, often including stone details.
Cilcewydd Corn Mill
This was the main flour mill for the Naylor Estates. It's on the east bank of the River Severn. The mill was built in two stages, in 1862 and 1868, both in the same style. It's made of brick with stone details on the corners. The mill closed by 1931 and later became a Youth Hostel and then a creamery. Today, it's used for vehicle repairs.
Glanhafren Estate
This estate was bought by John Naylor in 1854. The house itself dates back to the early 1700s and is very important for its old interior rooms. John Naylor had the house rebuilt and new farm buildings added by his architects. Sadly, a large barn, typical of Poundley's work, burned down in 2005.
Images for kids
 | Emma Amos |
 | Edward Mitchell Bannister |
 | Larry D. Alexander |
 | Ernie Barnes |


