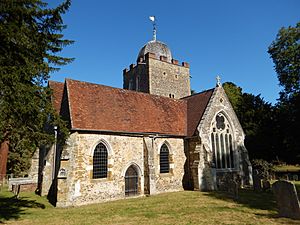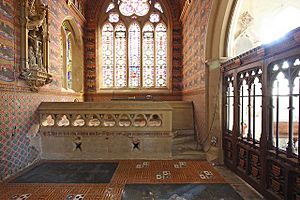Old St Peter and St Paul's Church, Albury facts for kids
Quick facts for kids Old St Peter and St Paul's Church, Albury |
|
|---|---|

Old St Peter and St Paul's Church, Albury
|
|
| Lua error in Module:Location_map at line 416: Malformed coordinates value. | |
| ACoordinates: Unknown argument format |
|
| OS grid reference | TQ 063 479 |
| Location | Albury Park, Surrey |
| Country | England |
| Denomination | Anglican |
| Website | Churches Conservation Trust |
| Architecture | |
| Heritage designation | Grade I |
| Designated | 14 June 1967 |
| Architect(s) | A. W. N. Pugin (mortuary chapel) |
| Architectural type | Church |
| Style | Anglo-Saxon, Gothic |
| Specifications | |
| Materials | Ironstone and sandstone rubble |
Old St Peter and St Paul's Church is a very old church located near Albury village in Surrey, England. It used to be an Anglican church, but now it's looked after by The Churches Conservation Trust. This church is considered a very important historical building, listed as Grade I, which means it's of special interest. You can find it in Albury Park, between the villages of Albury and Shere.
Contents
History of Old St Peter and St Paul's Church
The main part of the church, called the nave, might have been built during the Anglo-Saxon era. This was a very long time ago, before the year 1066. However, it has been changed a lot since the 1300s. The church's tower also has parts that are even older than the Norman Conquest of 1066. In the 1100s, the tower was made taller and wider. Later, in the 1200s, the chancel (the area around the altar) and the south transept (a part that sticks out from the side) were added. The south aisle (a passage next to the main part) was built in the 1300s, and the north porch was added in the early 1500s.
Henry Drummond's Influence on the Church
In 1819, a London banker named Henry Drummond bought the Albury Park estate. The next year, the spire on the church tower was replaced with a cupola, which is a small dome-like structure. In the 1830s, Drummond became involved with a new religious group called the Catholic Apostolic Church. He built a new church for this group on his estate.
The people of Albury village used to worship at this old church. Drummond decided to close it and build a new Anglican church closer to the village center. Both new churches started being built in 1839. Drummond then asked a famous architect, A. W. N. Pugin, to change the old church's south transept into a special mortuary chapel. This chapel was a place for remembering the dead.
Architecture of the Church Building
The church's layout includes a nave and a chancel, with the tower placed in the middle. The nave has a south aisle, and a south transept extends from the tower. There is also a north porch near the front of the nave.
Exterior Design and Materials
The tower has three levels and a battlemented parapet (a low wall with gaps, like on a castle). It also has a small window on the north side. The chancel has a large east window from the late 1200s and a tall, narrow window called a lancet window on its south wall. The transept has two windows with two sections each on its east wall, and a large window with five sections on its south wall. At the west end of the church, there are two pointed roof sections called gables, an arched window, and a round window. The porch also has a gable and a decorative wooden board called a bargeboard. This board is carved with shapes like quatrefoils (four-leaf clover shapes), rosettes (flower shapes), and other patterns called tracery.
The church is built from rough pieces of ironstone and sandstone called rubble. The decorative parts are made from Bargate stone and clunch. Part of the north wall is covered with a smooth plaster finish called stucco. The north porch is made with a wooden frame, known as timber framing. The nave roof is covered with flat Horsham slabs, while the aisle and porch have tiles. The transept roof is made of slates. The cupola on the tower is covered with wooden shingles and has a metal decoration on top called a finial.
Inside the Church: Features and Art
The nave is separated from the south aisle by an arcade with three sections. This arcade is supported by eight-sided pillars. The wooden roof of the nave dates back to the 1300s. All around the walls, you can see memorials from the 1600s and 1700s. A marble slab from the 1300s, which was once a coffin lid, is set into the floor of the aisle. In the west wall, there is a special carved space called a niche where a statue might have stood. Above the south door, there is a wall painting from the 1400s showing Saint Christopher. In the south wall of the aisle, there is a piscina from the 1300s, which was a basin used for washing sacred vessels.
The south transept, which became the Drummond Chapel, holds Henry Drummond's marble chest tomb. The walls of this chapel were painted in red and gold by an artist named T. Early. The windows have beautiful stained glass made by William Wailes. The ceiling is made of panels and decorated with a quatrefoil pattern.
Famous People Connected to the Church
William Oughtred, a famous mathematician who invented the multiplication sign, was buried in this church. He lived from 1574 to 1660 and was the rector (the main priest) of Albury for fifty years.
External Features of the Churchyard
In the churchyard, there is a large stone tomb called a chest tomb. It is marked "Tupper Vault" and remembers the artists Arthur Devis and Anthony Devis. This tomb is also a listed building, designated as Grade II, meaning it is historically important.
See also
- List of churches preserved by the Churches Conservation Trust in South East England
- St Peter & St Paul's Church: The Churches Conservation Trust
 | Claudette Colvin |
 | Myrlie Evers-Williams |
 | Alberta Odell Jones |


