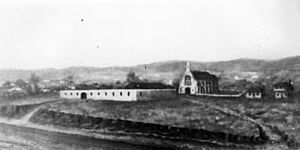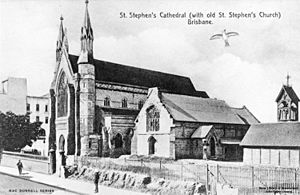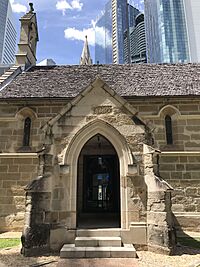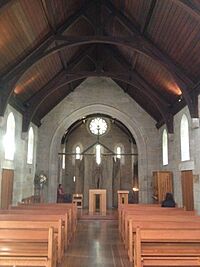St Stephen's Chapel, Brisbane facts for kids
Quick facts for kids St Stephen's Chapel |
|
|---|---|
| Old St Stephen's Church; Pugin Chapel | |
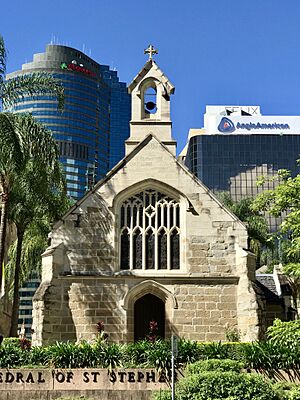
St Stephen's Chapel, 2015
|
|
| 27°28′08″S 153°01′43″E / 27.4688°S 153.0286°E | |
| Country | Australia |
| Denomination | Roman Catholic |
| History | |
| Status | |
| Dedication | Saint Stephen |
| Dedicated |
|
| Architecture | |
| Functional status | Active |
| Architect(s) | Augustus Pugin |
| Architectural type | Church |
| Style | Gothic Revival |
| Years built | 1848–1850 |
| Specifications | |
| Materials | Sandstone; slate |
| Administration | |
| Parish | Cathedral Parish of St Stephen |
| Archdiocese | Brisbane |
St Stephen's Chapel, also known as the Pugin Chapel, is a very old and important building in Brisbane City, Australia. It used to be called Old St Stephen's Church. This beautiful building was designed by a famous architect named Augustus Pugin. It was built between 1848 and 1850.
The chapel is located on Elizabeth Street in Brisbane. It is a Roman Catholic building. In 1992, it was added to the Queensland Heritage Register because of its historical importance. It was officially renamed St Stephen's Chapel in 1999.
Contents
History of St Stephen's Chapel
The land where St Stephen's Chapel stands was first set aside for church use in 1847. In 1848, six plots of land were given to the Roman Catholic Church. The official papers were signed in 1849 by the Governor of New South Wales, Charles Fitzroy. Queensland did not become a separate state until 1859.
Building the First Church
Brisbane had a large Catholic population early on. About 30% of residents were Catholic in 1846. The government helped pay for the building of Old St Stephen's Church. It opened on May 12, 1850. Alexander Goold built it, following designs by Augustus Welby Pugin. Pugin was a well-known architect who designed buildings in the Gothic Revival style. He was also a friend of Archbishop Bede Polding from Sydney.
From Church to Cathedral
As Brisbane grew, so did its Catholic community. In 1859, the Roman Catholic Archdiocese of Brisbane was created. Old St Stephen's Church became a cathedral. However, it quickly became too small for the growing number of people.
So, in 1863, Bishop James Quinn started building a new, larger cathedral. This new building is now known as the Cathedral of St Stephen. It took eleven years to finish the new cathedral. During this time, the old church was made bigger with a wooden addition. Extra doors were also cut into its stone walls.
The old church also had problems with its soft sandstone walls crumbling. The small bell tower had to be taken down before 1875. A temporary wooden bell tower was put up in 1888.
New Uses for the Old Church
After the new cathedral was finished in 1874, the old church found new purposes. The Christian Brothers used it as a school until 1880. Then, the Sisters of Mercy ran a school there until 1892.
Since then, the building has been used for many different things. It was a storeroom, offices, a display area, a meeting room, and even a place for the choir to practice.
Restoration and Re-dedication
Over the years, there were thoughts of tearing down the old church. But in the end, people decided to restore it. They wanted to make it a place of worship again. The restoration work brought back the bell tower, the stone patterns in the windows, and the timber shingle roof.
A beautiful stained glass window was added to the west side. It shows Jesus Christ and the story of St Stephen. The inside of the chapel can be changed for different services, weddings, or music performances. There is also a special shrine for Saint Mary MacKillop.
On February 5, 1999, the church was officially re-dedicated as St Stephen's Chapel. Archbishop John Bathersby led this special event.
What St Stephen's Chapel Looks Like
The chapel is built from local sandstone. It originally had a roof made of wooden shingles, but now it has a slate roof. Its design is like a typical small English church. It has a simple rectangular main area called a nave. A square chancel, which is the area near the altar, is connected to the nave by an archway.
There is a small square room called a sacristy on the north side of the chancel. A square porch is at the south-west end of the nave, providing an entrance.
Outside the Chapel
From the outside, the chapel looks very simple. The lower part of the walls is smooth stone. Above this, there are small, narrow windows called lancets. The chancel has a small round window and three lancet windows below it.
The west end of the chapel has a simple but pretty window in the upper part. There is a door below it. The original stone patterns in the window have been replaced with wood. The sandstone on the outside has worn down over time. A small stone bell tower used to be above the western roof, but it was removed before 1875.
Inside the Chapel
Inside, the chapel has beautiful Gothic features. It has finely made wooden trusses (support beams) and a timber ceiling above. The stone walls inside have been painted. The church items have been carefully placed.
St Stephen's Chapel is located near the front of the property, facing Elizabeth Street. It is south of the larger Cathedral. The open grassy area around the chapel has rows of palm trees and concrete paths. This area was part of a renovation project for the Cathedral in 1989.
Why St Stephen's Chapel is Important

Old St Stephen's Church was added to the Queensland Heritage Register in 1992. This means it is a very important historical site. Here are some reasons why:
- Oldest Church in Brisbane: It is the oldest church building still standing in Brisbane. It shows how buildings were constructed in the 1840s.
- Great Example of Design: It is a wonderful example of a small stone English Gothic Revival church. It was one of the first churches built in Brisbane that was meant to last a long time.
- Beautiful Architecture: The chapel is part of a group of important church buildings. It is the oldest one in this group and adds to the beauty of the area.
- Important to the Community: The chapel has a strong connection with the Catholic community in Brisbane. It was very important in the early days of the city. Both the Catholic community and the public still value this building highly.
- Connected to Famous People: The chapel is important because it shows the work of an early builder, Andrew Petrie. It was also designed by the famous British architect, Augustus Pugin.
 | Bayard Rustin |
 | Jeannette Carter |
 | Jeremiah A. Brown |


