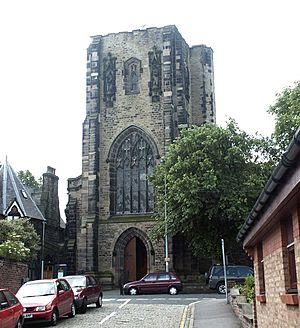St Alban's Church, Macclesfield facts for kids
Quick facts for kids St Alban's Church, Macclesfield |
|
|---|---|

West front of St Alban's Church, Macclesfield
|
|
| Lua error in Module:Location_map at line 420: attempt to index field 'wikibase' (a nil value). | |
| OS grid reference | SJ 912 736 |
| Location | Chester Road, Macclesfield, Cheshire |
| Country | England |
| Denomination | Roman Catholic |
| Website | St Alban, Macclesfield |
| History | |
| Status | Parish church |
| Dedication | Saint Alban |
| Architecture | |
| Functional status | Active |
| Heritage designation | Grade II* |
| Designated | 17 March 1977 |
| Architect(s) | A. G. Pugin |
| Architectural type | Church |
| Style | Gothic Revival |
| Completed | 1841 |
| Construction cost | c. £8,000 |
| Specifications | |
| Materials | Stone, Welsh slate roof |
| Administration | |
| Diocese | Shrewsbury |
St Alban's Church is a Roman Catholic church located in Macclesfield, Cheshire, England. It's a special building, recognized as a Grade II* listed building in the National Heritage List for England. This means it's very important and protected. A famous architect named A. W. N. Pugin designed it. People say it's one of his most interesting works.
Contents
History of St Alban's Church
The church was designed in 1838. Its construction took place between 1839 and 1841. Some of the money for building it came from the Earl of Shrewsbury. The total cost was about £8,000.
Architecture of the Church
Outside Features
The church is built from stone, with a roof made of Welsh slate. It has a tower on the west side. There is a main area called the nave with high windows, and side sections called aisles. It also has a chancel, a south chapel, a south porch, and a small room called a vestry.
The church's style is called Perpendicular. This is a type of Gothic architecture. The tower was never fully finished. Its main entrance has detailed carvings. Above the door is a large window with five sections. Higher up, there's an arched window with statues in special carved spaces called niches. The tower has strong supports called buttresses. It also has a small stair turret.
The side aisles have windows with five sections. The upper part of the nave, called the clerestory, has ten windows close together. The large window at the east end of the church has seven sections.
Inside Features
Inside the church, the tall columns, called piers, are very thin. They support the arches that form the arcade. There are also tall, painted arches at the entrance to the tower, chancel, and chapel.
The tower area holds the organ and a gallery for the choir. The arch leading to the chancel has a rood screen. This screen has three old German figures from the 1400s. These figures were colored by Pugin himself.
The chancel floor is made of colorful tiles. There's a special seat for clergy, called a sedilia, in the south wall. The main altar is very decorative. It has a statue in a small shrine, called an aedicule, above the tabernacle. There are also 12 figures of saints on each side.
The chapel's altar has a statue in a niche. It is surrounded by panels showing scenes from the life of Mary. Another altar is at the east end of the north aisle. The pulpit, where sermons are given, was added in 1854. Both the pulpit and the chapel's altarpiece were designed by E. W. Pugin and carved by Richard Hassall.
The beautiful colored glass in the east window was designed by A. G. Pugin. It was made by either William Warrington or William Wailes. The south window in the chapel was made by Hardman in 1846. It was also designed by Pugin.
The church organ was built by Gray & Davison. It was moved to St Alban's from St Michael's Church, Macclesfield in 1885. The same company rebuilt the organ again in the 1910s.
See also
- Grade II* listed buildings in Cheshire East
- Listed buildings in Macclesfield
 | Jackie Robinson |
 | Jack Johnson |
 | Althea Gibson |
 | Arthur Ashe |
 | Muhammad Ali |

