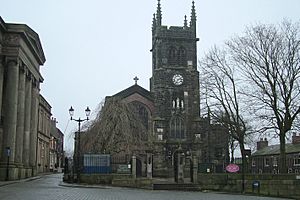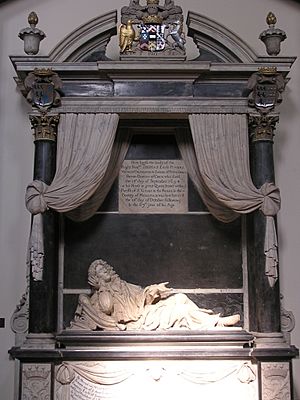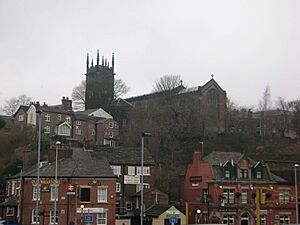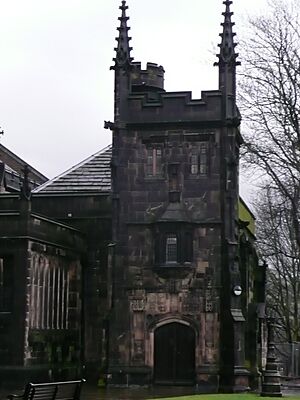St Michael's Church, Macclesfield facts for kids
Quick facts for kids St Michael and All Angels Church, Macclesfield |
|
|---|---|

St Michael's Church, Macclesfield, from the west
|
|
| Lua error in Module:Location_map at line 420: attempt to index field 'wikibase' (a nil value). | |
| OS grid reference | SJ 917 737 |
| Location | Macclesfield, Cheshire |
| Country | England |
| Denomination | Anglican |
| Website | St Michael's, Macclesfield |
| History | |
| Status | Parish church |
| Dedication | Saint Michael |
| Consecrated | 1278 |
| Architecture | |
| Functional status | Active |
| Heritage designation | Grade II* |
| Designated | 14 April 1949 |
| Architect(s) | Arthur Blomfield |
| Architectural type | Church |
| Style | Gothic, Gothic Revival |
| Completed | 1901 |
| Specifications | |
| Materials | Red sandstone Stone-flagged roof |
| Administration | |
| Parish | The Macclesfield Team Parish |
| Deanery | Macclesfield |
| Archdeaconry | Macclesfield |
| Diocese | Chester |
| Province | York |
St Michael and All Angels Church is a beautiful old church in Macclesfield, Cheshire, England. It stands proudly overlooking Market Place. This church is an active Anglican parish church, which means it's a local church for the community that follows the Church of England. It works together with three other churches in Macclesfield. The church is very important historically and is listed as a Grade II* building, meaning it's a particularly important building of more than special interest.
A church has stood on this spot since the 1200s. It has been rebuilt twice, with the most recent major changes happening between 1898 and 1901. Inside, you can still see two very old chapels from the 1400s and 1500s. The church also holds many tombs and memorials, mostly for members of the important Savage and Legh families.
Contents
History of the Church
The very first church here was a small chapel built around 1220. This was soon after Macclesfield became a town. Around 1278, Queen Eleanor, who was the wife of King Edward I, made the church bigger or rebuilt it. It was dedicated to All Saints or All Hallows.
Later, in 1442, a chapel known as the Legh Chapel was built. This was for Sir Piers Legh, a knight who fought and died in the famous Battle of Agincourt. Between 1505 and 1507, a larger chapel called the Savage Chapel was built. This was by Thomas Savage, who was a very important church leader, the Archbishop of York.
The church has been rebuilt several times over the centuries. In 1739–40, it was rebuilt in a style called neoclassical, which was inspired by ancient Greek and Roman buildings. Around this time, the church was likely rededicated to Saint Michael. The old wooden tower was taken down in 1740 because it was unsafe. In 1819, the east end of the church was rebuilt, and a new chancel (the area around the altar) was added.
The last big rebuilding project happened from 1898 to 1901. An architect named Arthur Blomfield led this work. Almost the entire church was replaced, except for parts of the chancel and the old Legh and Savage chapels.
More recently, between 2003 and 2004, the church had some modern updates. A new welcome area, meeting rooms, and an office were added at the front. Later, a youth center was set up in another part of the building. During these updates, the church roof and the organ were also repaired.
Church Design and Features
Outside the Church
The church has a main area called the nave, with aisles (walkways) on both sides. There's also a chancel at the east end, where the altar is. The main tower is at the west end of the south aisle. The Legh Chapel extends from the south aisle, and the larger Savage Chapel is next to it.
The main tower still has some of the original stone from earlier buildings. You can see old carved stones and shields that show the symbols of important local families. On the west side of the tower, there's a clock. Below the clock, there's a special carved space called a niche. Inside this niche are statues of the Virgin Mary and baby Jesus, Saint John, and Saint James.
Inside the Church
Furnishings and Stained Glass
The font, which is used for baptisms, has a decorative base and a carved bowl from 1744. The reredos (a screen behind the altar), the altar table, and the communion rail were designed in 1946. Behind this reredos, there's an older one from 1820 in a Gothic style.
The pulpit, where sermons are given, dates from 1876 and has carvings of apostles (Jesus's main followers). There are two large chandeliers hanging in the church. One is from 1882, and the other was given in 1744 and updated in 1822. In the porch of the Savage Chapel, you can find small pieces of stained glass from the Middle Ages.
The church has many beautiful stained glass windows. The large east window is from 1901, and the west window, which shows Queen Victoria, is from 1902. Other windows in the church were made by famous artists like Kempe, Burlison and Grylls, Shrigley and Hunt, Christopher Whall, Paul Woodroffe, and Morris & Co. The church organ has two keyboards and was made by Percy Daniel and Company. The church also has a set of 12 bells, all cast in 1923.
Chapels and Important Tombs
The most interesting parts of the church are its chapels and the many tombs and monuments. The church is known for having "the finest collection of alabaster statues in Cheshire." Alabaster is a soft, white stone often used for carvings.
The smaller Legh Chapel, built around 1422 and rebuilt in 1620, is now used as a baptistry (where baptisms take place). It has several memorial brasses, which are engraved metal plates, including one for William Legh who died in 1630.
The Savage Chapel

The Savage Chapel is the larger of the two family chapels. It was built between 1505 and 1507 by Archbishop Thomas Savage. Many members of the Savage family are buried here.
Inside the Savage Chapel, you can see the Pardon Brass, a memorial for Roger Legh who died in 1506. This brass was in three parts. One part showed Roger kneeling with his six sons. Another showed a religious scene. The third part, which is now missing, probably showed Roger's wife with their seven daughters. An inscription on the brass promised a special spiritual reward for saying certain prayers.
Many of the tombs and memorials in the chapel belong to the Savage family. The tomb of Sir John Savage, who died in 1597, and his wife, Lady Elizabeth Manners, is in the Savage Chapel. On their tomb are statues of them lying down. Lady Elizabeth's statue is a bit higher to show her higher social rank. Above them is a stone canopy with two female figures. This Sir John Savage built a large house called Rocksavage.
Near this tomb is a white alabaster tombstone, believed to be for George Savage, a church official who died in 1552. There's also a statue of a civilian, showing only the head, shoulders, and feet, with the middle part left plain. In the southeast corner of the chapel is the tomb of Sir John Savage, who died in 1528, and his wife Elizabeth.
In the curved end of the chapel, there's a damaged piscina (a basin for washing sacred vessels) and an aumbry (a cupboard for church items). There's also a squint, which is a small opening that allowed people in the chapel to see the main altar. The altar in the chapel is the original one made of stone.
On the north wall of the chapel, there are two more tombs with statues. One is for Sir John Savage, the older brother of Archbishop Savage. He was a commander in a famous battle in 1485 and died in a siege. The other tomb is for his son, also named John Savage, who died in 1527.
On the south side of the main altar area, there's the tomb of Sir John Savage, who died in 1495, and his wife Katherine. This is considered the most beautiful tomb in the church. It has detailed alabaster statues of the couple lying down. Also on the south side is another fine alabaster monument of a knight in armor, known as the Downes effigy. This is thought to represent one of the Downes family from Shrigley.
In the chancel, you'll find the tomb of Thomas Savage, 3rd Earl Rivers, who died in 1694. This memorial was moved to its current spot during the 2003-04 renovations. He is shown in a robe with a wig, leaning back under a marble canopy supported by decorative columns.
Outside the Church Grounds
In the churchyard, there's a sundial that probably dates from the 1700s. It has a decorative base on a stone stand. The churchyard walls, railings, gates, and gate pillars are also listed as important historical features.
See also
- Grade II* listed buildings in Cheshire East
- Listed buildings in Macclesfield
 | Sharif Bey |
 | Hale Woodruff |
 | Richmond Barthé |
 | Purvis Young |



