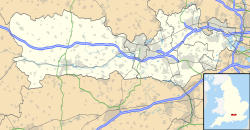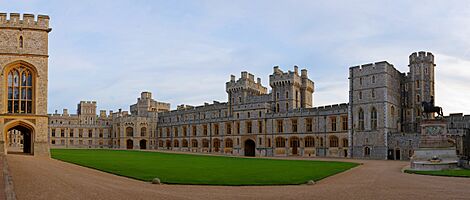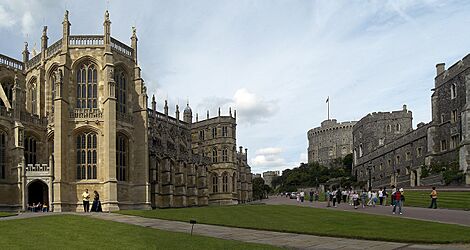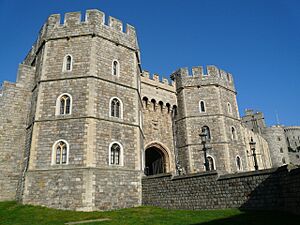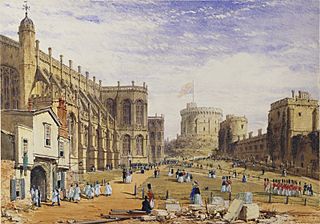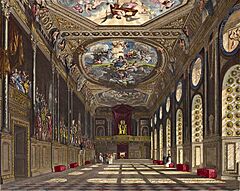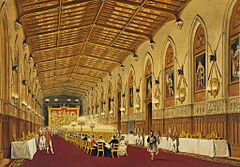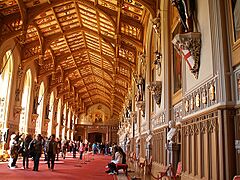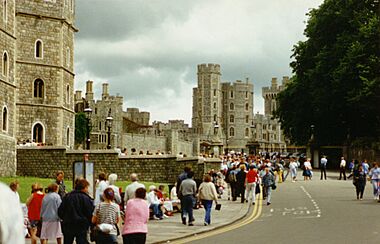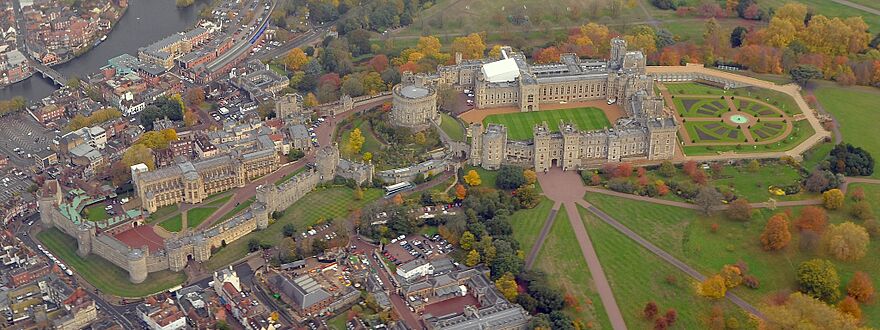Windsor Castle facts for kids
Quick facts for kids Windsor Castle |
|
|---|---|
| Windsor, Berkshire, in England | |
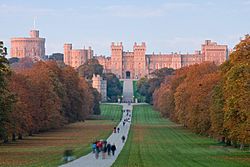
The Round Tower (left) and Upper Ward seen from the Long Walk in Windsor Great Park
|
|
|
Location within Berkshire
|
|
| Coordinates | 51°29′0″N 00°36′15″W / 51.48333°N 0.60417°W |
| Type | Three bailey wards with a round keep |
| Site information | |
| Owner | Charles III in right of the Crown |
| Operator | Royal Household |
| Open to the public |
Limited access |
| Site history | |
| In use | Late 11th century – present |
| Materials | Bagshot Heath stone |
| Events | |
| Official name | Windsor Castle |
| Reference no. | 1006996 |
|
Listed Building – Grade I
|
|
| Official name | Windsor Castle Including All The Buildings Within The Walls |
| Designated | 2 October 1975 |
| Reference no. | 1117776 |
| Official name | The Royal Estate, Windsor: Windsor Castle and Home Park |
| Designated | 31 August 1999 |
| Reference no. | 1001434 |
Windsor Castle is a royal home for the British royal family in Windsor, Berkshire. It is located about 25 miles (40 km) west of London. The castle is famous for being the oldest and largest inhabited castle in the world. For almost 1,000 years, it has been a home to kings and queens, as well as a strong fortress.
The first castle was built in the 11th century by William the Conqueror after he became King of England. Since the time of King Henry I, it has been used by the reigning monarch. This makes it the longest-occupied palace in Europe.
Inside the castle walls is the famous 15th-century St George's Chapel. Many people think it is one of the best examples of English Gothic design. The castle is a popular place for tourists to visit and is also used for official state visits. It was the main home of Queen Elizabeth II from 2011 until her death in 2022.
Contents
Exploring the Castle
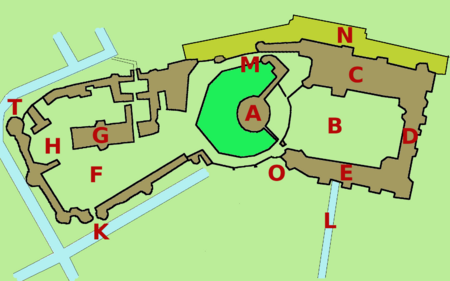
- A: The Round Tower
- B: The Upper Ward, The Quadrangle
- C: The State Apartments
- D: Private Apartments
- E: South Wing
- F: Lower Ward
- G: St George's Chapel
- H: Horseshoe Cloister
- K: King Henry VIII Gate
- L: The Long Walk
- M: Norman Gate
- N: North Terrace
- O: Edward III Tower
- T: The Curfew Tower
- *to the right of "D" is the East Terrace
The grounds of Windsor Castle cover 13 acres. The castle is like a small town, with features of a fortress and a palace. It is divided into three main parts, or "wards," built around a central hill.
The Middle Ward
The heart of the castle is the Middle Ward. It is built around a man-made hill called a 'motte'. On top of this hill is the famous Round Tower. The first tower was built in the 12th century. It was made much taller in the 19th century to give it a more impressive look. The tower isn't perfectly round because of the shape of the hill underneath it.
The Upper Ward
The Upper Ward has many important buildings arranged around a central square, or quadrangle.
- The State Apartments are the grand rooms used for official events and to welcome important guests from other countries. They are filled with beautiful art and furniture. Many of these rooms were rebuilt after a big fire in 1992.
- The Private Apartments are the monarch's private home within the castle.
- The North Terrace and East Terrace are large walkways along the outside of the ward. They offer amazing views of the River Thames and the Home Park.
The skyline of the Upper Ward, with its tall towers and battlements, is designed to look dramatic from a distance.
The Lower Ward
The Lower Ward is to the west of the Round Tower. The most important building here is St George's Chapel. This huge chapel is the spiritual home of the Order of the Garter, a special order of knights. It was built in the 15th and 16th centuries in the Perpendicular Gothic style, with large stained-glass windows and detailed stonework. Several monarchs are buried in the chapel, including Henry VIII and Charles I.
Other buildings in the Lower Ward include the Horseshoe Cloister, where the chapel choir members live, and the lodgings for the Military Knights of Windsor. The Curfew Tower is one of the oldest parts of the castle, dating back to the 13th century.
History
A Norman Fortress
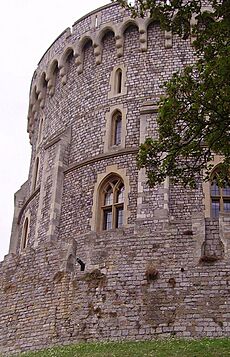
The first castle at Windsor was built by William the Conqueror around 1070, soon after the Norman Conquest of England. It was part of a ring of castles built to defend London. The castle was built in a motte-and-bailey style, which means it had a tower on a hill (the motte) with a walled courtyard (the bailey) around it.
The first king to live in the castle was Henry I. His grandson, Henry II, rebuilt many parts of the castle in stone in the 1160s, making it much stronger. He replaced the wooden keep with the first stone Round Tower.
A Medieval Palace
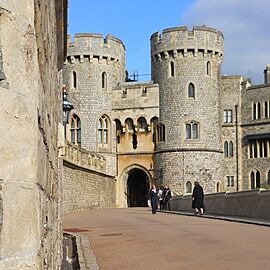
In the 13th century, King Henry III built a luxurious royal palace in the Upper Ward. He also built a large chapel in the Lower Ward.
King Edward III was born at Windsor and spent a huge amount of money to rebuild the castle in the 14th century. It was the most expensive building project in England during the Middle Ages. He created a grand new palace and founded the Order of the Garter, an order of knights that is still based at Windsor today.
In the 15th century, King Edward IV began building the present St George's Chapel. It is a masterpiece of English Perpendicular Gothic architecture.
Tudor Times
King Henry VIII enjoyed staying at Windsor. He built the main gateway to the castle, which is still named after him. He is buried in St George's Chapel next to his third wife, Jane Seymour.
Queen Elizabeth I also loved Windsor and used it as a safe place during times of trouble. She built the North Terrace, a long stone walkway with great views of the River Thames. The castle was often used for important diplomatic events.
Civil War and Restoration
During the English Civil War in the 1640s, the castle was taken over by Parliamentary forces. It was used as a military headquarters and a prison for King Charles I. After he was executed in 1649, he was buried in St George's Chapel.
When the monarchy was restored in 1660, King Charles II began to repair the castle. He hired the architect Hugh May to create a set of magnificent new rooms in the Baroque style, which was popular in Europe at the time.
Georgian and Victorian Changes
After a quiet period, King George III and his son George IV completely transformed the castle in the early 1800s. They hired the architect Jeffry Wyatville, who gave the castle the dramatic look it has today. He raised the height of the Round Tower and remodelled the Upper Ward in the Gothic style.
Queen Victoria and Prince Albert made Windsor Castle their main home. It became a center for visits from leaders all over the world. After Prince Albert died at the castle in 1861, Victoria spent most of her time there and became known as the "Widow of Windsor."
The 20th Century and a Great Fire
In 1917, during the First World War, King George V changed the royal family's name from Saxe-Coburg and Gotha to the House of Windsor, named after the castle. During the Second World War, the castle was a safe home for the royal family, including the young Princesses Elizabeth and Margaret.
On 20 November 1992, a huge fire broke out in the castle. It started in the Queen's Private Chapel when a spotlight set a curtain on fire. The fire burned for 15 hours and badly damaged over 100 rooms, including nine of the main State Apartments. It took five years and £37 million to repair the damage. The money was raised by opening Buckingham Palace to the public.
Windsor Castle Today
Windsor Castle was the main home of Queen Elizabeth II from 2011 until her death in 2022. It is still a working royal palace and is used by Charles III for official events, such as hosting visits from world leaders.
The castle is one of Britain's most popular tourist attractions, with nearly a million visitors each year. The annual Order of the Garter ceremony still takes place in St George's Chapel every June.
In recent years, there have been a few security incidents. In 2021, a person who broke into the grounds was arrested. In 2024, some items were stolen from a farm building on the estate. In 2025, a man was arrested for trespassing near one of the gates. Security at the castle is always being reviewed to keep the royal family and the public safe.
See also
 In Spanish: Castillo de Windsor para niños
In Spanish: Castillo de Windsor para niños
- Constables and Governors of Windsor Castle
- The Society of the Friends of St George's and Descendants of the Knights of the Garter
- Windsor Festival International String Competition
 | William Lucy |
 | Charles Hayes |
 | Cleveland Robinson |


