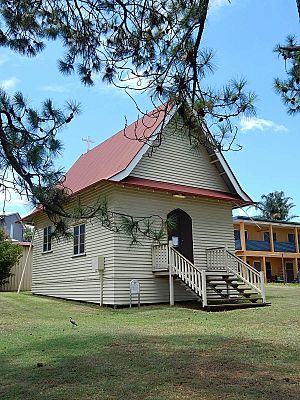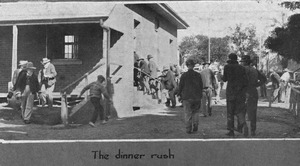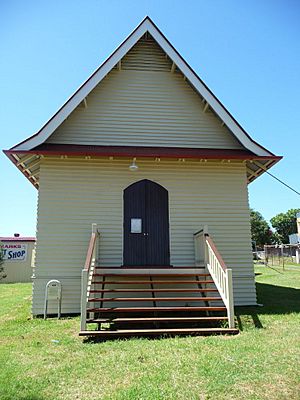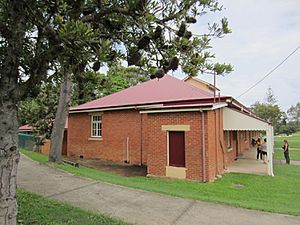St Mark's Anglican Church and Dunwich Public Hall facts for kids
Quick facts for kids St Mark's Anglican Church and Dunwich Public Hall |
|
|---|---|

St Mark's Anglican Church
|
|
| Location | Junner Street, Dunwich, North Stradbroke Island, City of Redland, Queensland, Australia |
| Design period | 1900–1914 (early 20th century) |
| Built | 1907–c. 1913 |
| Official name: St Mark's Anglican Church and Dunwich Public Hall, Benevolent Asylum Mess Hall | |
| Type | state heritage (built, landscape) |
| Designated | 28 July 2000 |
| Reference no. | 601163 |
| Significant period | 1900s–1940s (historical) 1900s (fabric church) 1910s (fabric hall) ongoing (social) |
| Significant components | views to, hall, furniture/fittings, views from, church, memorial – plaque |
| Lua error in Module:Location_map at line 420: attempt to index field 'wikibase' (a nil value). | |
St Mark's Anglican Church and the Dunwich Public Hall are two historic buildings on North Stradbroke Island in Queensland, Australia. The church was built in 1907, and the hall was built around 1913. Both were once part of a large community called the Dunwich Benevolent Asylum.
These buildings are special because they are listed on the Queensland Heritage Register, which means they are protected for their historical importance. The Dunwich Public Hall was originally the dining hall for the people living at the asylum.
Contents
The Dunwich Benevolent Asylum
The Dunwich Benevolent Asylum was a place that provided housing and care for people who couldn't support themselves. It operated from 1864 to 1947. It was home to the elderly, the sick, the disabled, and others who needed help.
Before it was an asylum, the site at Dunwich had other uses. It was an outpost for the Brisbane penal settlement, a Catholic mission for local Aboriginal people, and a Quarantine Station to stop diseases from spreading.
What Was a Benevolent Asylum?
A benevolent asylum was similar to the poorhouses in England. These were places that housed and fed people who had no other way to get food or shelter. In the 1800s, governments often thought that poverty was a person's own fault. They preferred to give money to charities instead of directly to people in need.
However, as more people needed help, the government had to step in. They took responsibility for the elderly and sick who had no family to care for them. This led to the creation of asylums like the one at Dunwich.
Life at the Asylum
In 1865, the asylum was moved to the old quarantine station at Dunwich. The government thought this would be temporary, but it stayed there for over 80 years. The asylum was home to a mix of men, women, and children.
Because it was often overcrowded and didn't receive much money, conditions were sometimes very difficult. During the Great Depression in the 1930s, many unemployed people came to the asylum for help. The administration created jobs inside the asylum to help support the community.
By 1913, the asylum was a large complex. It had a police station, a visitor center, a public hall, wards for sleeping, and even tents for extra housing.
Closing the Asylum
In 1947, the asylum was closed down because it was too crowded and the buildings were old. Over its 80 years, about 21,000 people had lived there at different times. The residents were moved to a new facility in Sandgate called "Eventide."
After the asylum closed, the land at Dunwich was sold. Many of the old buildings were moved or torn down. However, the church and the mess hall survived. The main community space became a public park, which is still the center of Dunwich today.
St Mark's Church
Church services at the asylum were first held in a large assembly hall. In 1907, St Mark's Church was built specifically for the residents. The money for the church was not from the government but was a private donation.
It is believed that Lady Chelmsford, the wife of the Governor of Queensland, donated the money. She was said to be surprised that the residents had no proper place to worship and decided to fund the church's construction.
A Famous Architect's Design
The church was designed by Robin Dods, a well-known architect in Queensland. He was famous for his work in the Arts and Crafts style. He designed buildings that were well-suited for Queensland's warm climate. The church was built by Hall and Meyer for 273 pounds.
After the asylum closed, the church continued to be used by the local community. In the 1970s, the building was almost demolished because it was considered unsafe. But the people of Stradbroke Island raised money to save it. Today, it is still an active Anglican church.
Dunwich Public Hall
The Dunwich Public Hall was built in 1913 as the men's dining hall for the asylum. It was a large brick building that could seat 400 men. Food was brought from a kitchen about 200 yards away using a horse-drawn tram.
The hall was designed to be clean and airy. The lower walls were lined with tiles, and large windows let in plenty of light. After it was built, a boiler room was added to provide hot water for washing dishes.
When the asylum closed in 1947, the mess hall was one of the few buildings left standing. It became the Dunwich Public Hall for the whole community. Over the years, a stage was added inside, and part of the verandah was enclosed for toilets. Recently, new toilets were built in a separate building connected by a walkway.
The hall is now managed by the Redland City Council and is used for community events.
Description of the Buildings
St Mark's Church
St Mark's Church is a timber building with a steep, corrugated metal roof. It sits on a hill, offering beautiful views of Moreton Bay. The outside is covered with weatherboards, and the roof has a slight bell shape at the edges, which is a typical feature of Robin Dods's designs.
Inside, the church is one large room with a high ceiling that follows the roof line. The walls and ceiling are lined with timber boards. A few steps lead up to the altar. The church contains simple wooden furniture, including pews and an altar with carved panels. A painting by the famous Aboriginal poet and artist Oodgeroo Noonuccal hangs near the altar.
Dunwich Public Hall
The Dunwich Public Hall is a large, low-set brick building with a hipped roof. In the center of the roof is a clerestory (a row of windows) that lets light into the main space. A verandah runs along one side of the building.
The hall is a prominent landmark when you arrive in Dunwich. Access is through French doors or from the verandah. The large windows have high-level fanlights that can be opened for ventilation.
Inside, the hall is a single large space. The original area for serving food is at one end, and a modern stage is at the other. The timber roof trusses are exposed, and the clerestory windows make the hall feel bright and open. The floor is polished timber, and the lower walls are tiled.
Heritage Listing
St Mark's Anglican Church and Dunwich Public Hall were added to the Queensland Heritage Register on July 28, 2000. They are protected for several reasons:
- History: They are important surviving buildings from the Dunwich Benevolent Asylum and show how Queensland cared for people in need in the past.
- Rarity: They are rare examples of the types of buildings that were part of Queensland's only 19th-century benevolent asylum.
- Architecture: St Mark's Church is an excellent example of the work of the famous architect Robin Dods. The Public Hall is a simple but impressive building that is a key feature of Dunwich.
- Community Connection: The buildings have a strong connection for the families of those who lived at the asylum. They are also very important to the modern community of Dunwich, serving as a place of worship and a public hall for everyone.
 | Sharif Bey |
 | Hale Woodruff |
 | Richmond Barthé |
 | Purvis Young |




