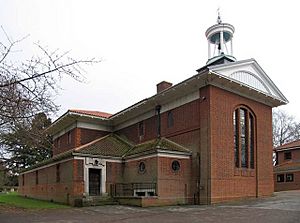St Martin's Church, Knebworth facts for kids
Quick facts for kids St Martin's Church, Knebworth |
|
|---|---|

The west front
|
|
| Lua error in Module:Location_map at line 420: attempt to index field 'wikibase' (a nil value). | |
| Denomination | Church of England |
| Architecture | |
| Heritage designation | Grade II* listed |
| Architect(s) | Edwin Lutyens, Albert Richardson |
| Style | Neoclassical |
| Completed | 20th century |
| Administration | |
| Archdeaconry | Hertford |
| Diocese | St Albans |
| Province | Canterbury |
St Martin's Church is an active Anglican church in Knebworth, England. It is located in the county of Hertfordshire. The building is very important historically. Because of its special design, it is protected as a Grade II* listed building. A famous architect named Edwin Lutyens designed the church. He used a style called Italianate, which means it looks like old Italian buildings. The church is built mostly from brick.
Contents
History of St Martin's Church
Why the Church Was Built
St Martin's Church was built to serve a growing community. Many people were moving to the area near the Knebworth railway station. This new part of Knebworth was more than a mile away from the older church, St Mary and St Thomas. So, a new church was needed closer to the new homes.
Before World War I began, a local family, the Bulwer-Lyttons, had a big plan. They wanted to develop Knebworth into a special "garden village." This meant building homes and other buildings in a beautiful, planned way. The plan was not fully finished, but it led to several projects for Edwin Lutyens. He also designed a clubhouse for the local golf course. Another building he designed was Homewood, a large house for his mother-in-law, Edith Bulwer-Lytton, Countess of Lytton.
Building the Church
Construction on St Martin's Church started in 1914. However, the church was not completed exactly as Lutyens had planned. When the church was officially opened in 1915, it was still unfinished. This was because of money problems caused by World War I.
The front part of the church, called the west front, was added much later. It was built in the 1960s. Sir Albert Richardson designed this part. Lutyens had originally wanted a grand entrance with columns, called a portico. Richardson did not follow this exact idea. However, his design for the west front is still considered to fit in very well with the rest of the church.
Inside the Church
The inside of St Martin's Church has walls covered in plaster. Only a small amount of Portland stone is used for decoration. This stone is a type of limestone often used in important buildings.
The main part of the church is called the nave. On each side of the nave are aisles. These aisles are separated from the nave by small arches. These arches rest on Tuscan columns. Tuscan columns are a simple, classic style of column.
The church also has an organ. This musical instrument was installed in the 1960s. Its pipes are placed in special "tubs" on both sides of the chancel entrance. The chancel is the area near the altar where the choir sits.
Protecting the Church
St Martin's Church is recognized as a very important building. On May 27, 1968, it was officially named a grade II* listed building. This means it is a building of special interest. It is protected by law to make sure it is preserved for the future.
See also
- Homewood, Knebworth
- St Jude's Church, Hampstead Garden Suburb

