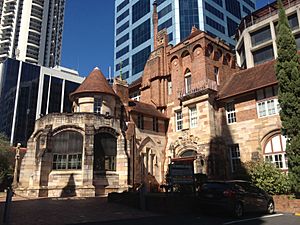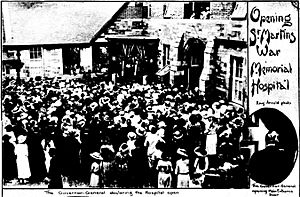St Martin's House facts for kids
Quick facts for kids St Martin's House |
|
|---|---|

St Martin's House, 2014
|
|
| Location | 373 Ann Street, Brisbane City, City of Brisbane, Queensland, Australia |
| Design period | 1919 - 1930s (interwar period) |
| Built | c. 1922 |
| Architect | Lange Leopold Powell |
| Architectural style(s) | Arts & Crafts |
| Official name: St Martin's House, St Martin's Hospital | |
| Type | state heritage (built) |
| Designated | 21 October 1992 |
| Reference no. | 600075 |
| Significant period | c. 1922 (fabric) 1920s-1970s (historical) |
| Significant components | theatre - operating, other - health/care services: component |
| Builders | Thomas Keenan |
| Lua error in Module:Location_map at line 420: attempt to index field 'wikibase' (a nil value). | |
St Martin's House is a special building in Brisbane City, Queensland, Australia. It used to be a private hospital. Now, it's an office building for the Anglican Church. You can find it near St John's Cathedral on Ann Street.
A famous architect named Lange Leopold Powell designed it. It was built around 1922 by Thomas Keenan. The building is also known as St Martin's Hospital. It's considered so important that it was added to the Queensland Heritage Register in 1992.
Contents
A Look Back: History of St Martin's House
Building a Memorial Hospital
St Martin's House was first built as a hospital by the Anglican Church. It was a way to remember the brave soldiers and nurses who fought in World War I. The hospital was named St Martin's Hospital because the war ended on November 11, 1918. This day is known as St Martin's Day.
In 1920, architect Lange Powell won a competition to design the hospital. His design was very beautiful. The Archbishop of Brisbane, St Clair Donaldson, called it "a gem in architecture."
Choosing the Location and Building It
The first idea for the hospital's location was on Wickham Terrace. But this spot was too far from the city center. So, they chose the current site instead.
The hospital was built mainly with bricks and stone. It had strong foundations on solid rock. A local builder named Thomas Keenan & Son built it. The project cost about £46,000 (which is about $92,000 today).
Opening and How It Was Used
St Martin's Hospital officially opened on November 28, 1922. The Governor-General of Australia, Lord Forster, dedicated it.
The hospital was run by the Sisters of the Sacred Advent. They cared for sick people there. It had seven main wards, private rooms, and two operating theaters. The main kitchen was on the top floor. Smaller kitchens were on each floor to help serve food.
In 1940, a special wing for children was added. In 1945, a statue of St Martin was placed in a wall facing Ann Street. William Bustard designed the statue, and Jack Muller made it.
Closing and Saving the Building
In June 1971, St Martin's Hospital closed. The patients moved to a new hospital in Zillmere. During the 1970s, some people wanted to knock down the building. But a group called the "Save St. Martin's Committee" started a public campaign. They worked hard to save it, and they succeeded!
The building was later renovated. In November 1990, St Martin's House opened again. This time, it became the main office for the Anglican Diocese. The top floor was changed into living spaces for the Precentor.
What St Martin's House Looks Like
Building Materials and Design
St Martin's House is built on strong stone foundations. Its outside walls are made of brick with sandstone decorations. The roof is covered with terracotta tiles.
The building is designed to create quiet, protected courtyards around St John's Cathedral. This helps keep the feeling of closed-off spaces around the cathedral. The bottom part of the building uses a dark stone called Brisbane tuff. The ground floor up to the first floor windows is made of sandstone. Above that, it's brick with two stone lines. The roof is steep, and the windows are six-paned sash windows that pivot open.
Key Features and Details
The building's main part is a central service tower with three levels and a basement. The rest of the building has two stories. The side facing the cathedral is the most decorated. It has a round roof over what used to be the operating theatre. The side facing southwest is also important, with its covered walkway (cloister). The openings for doors and windows are a mix of square, rounded, and pointed (Gothic) arches.
Lange Powell, the architect, liked fancy rainwater pipes. On the cathedral side, there are two rainwater heads with arms that stick out like a cross. The main entrance is quite simple. It leads into a small entry room (vestibule) with dark oak wood panels. There were private rooms on the cathedral side and smaller wards on the other. These wards opened onto a wide verandah. The nurses' living areas were in a two-story building next door called Eton House.
The children's wing, added in 1940, was designed to match the main hospital. Even though it might not have been the most practical hospital design, it was built to look good from the outside.
Special Decorations and Style
The outside of the building has many beautiful details. These include brickwork that sticks out (corbelled brickwork), cross-shaped rainwater spouts, and a statue of St Martin of Tours in a special alcove (niche) on the western side.
You can clearly see elements of the Arts and Crafts style in the building. It looks similar to the famous Red House in the United Kingdom. There are also Gothic elements, which help it fit in with the other buildings around the cathedral.
Inside the Building Today
Most of the signs that it was once a hospital are gone inside. This is because it was changed into offices and living spaces. The original wooden details are still there. But the northern wards and central hallway are now one big office area. New ceilings have also been put in. The old kitchen on the top floor is now living quarters. The southern verandah is now enclosed, and a fire escape has been built on the Ann Street side.
Why St Martin's House is Important
St Martin's House was added to the Queensland Heritage Register in 1992 for several reasons:
The place is important in demonstrating the evolution or pattern of Queensland's history. St Martin's House is important because it reminds us of the soldiers and nurses from World War I. It also shows the history of nursing care provided by the Sisters of the Sacred Advent.
The place is important in demonstrating the principal characteristics of a particular class of cultural places. St Martin's House is a very well-designed building. It shows the main features of the Arts and Crafts style, with its shape, fine details, and excellent workmanship. It also uses a variety of important building materials. The building is a key part of the group of church buildings and spaces around the cathedral.
The place is important because of its aesthetic significance. St Martin's House is a very well-designed building. It shows the main features of the Arts and Crafts style, with its shape, fine details, and excellent workmanship. It also uses a variety of important building materials. The building is a key part of the group of church buildings and spaces around the cathedral.
The place has a special association with the life or work of a particular person, group or organisation of importance in Queensland's history. St Martin's House is a great example of the work of the famous architect Lange Powell. It is also a major work by the builder Thomas Keenan.
 | Janet Taylor Pickett |
 | Synthia Saint James |
 | Howardena Pindell |
 | Faith Ringgold |


