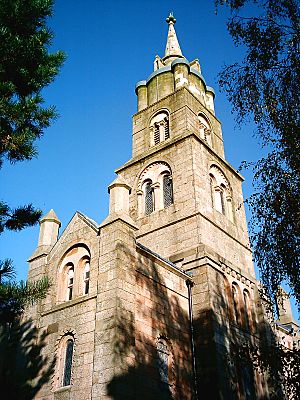St Mary's Church, Preston facts for kids
Quick facts for kids St Mary's Church, Preston |
|
|---|---|
 |
|
| Lua error in Module:Location_map at line 420: attempt to index field 'wikibase' (a nil value). | |
| OS grid reference | SD 549 297 |
| Location | St Mary's Street, Preston, Lancashire |
| Country | England |
| Denomination | Anglican |
| History | |
| Status | Former parish church |
| Architecture | |
| Functional status | redundant |
| Heritage designation | Grade II |
| Designated | 27 September 1979 |
| Architect(s) | John Latham, E. H. Shellard |
| Architectural type | Church |
| Style | Romanesque Revival |
| Groundbreaking | 1836 |
| Completed | 1838 |
| Specifications | |
| Materials | Sandstone, slate roof |
St Mary's Church is a historic building in Preston, Lancashire, England. It is located on St Mary's Street. This building used to be a church for the Anglican faith.
In 2006, it was changed into a special center. This center helps to protect and care for old items. The church is also a "Grade II listed building." This means it is an important historical building. It is protected because of its special design and history.
Contents
History of St Mary's Church
Why the Church Was Built
St Mary's Church was built a long time ago. This was in the early 1800s. At that time, the town of Preston was growing very fast. More people meant more churches were needed. So, St Mary's was built to serve the new residents.
Building and Design
Work on the church started in May 1836. It was finished and opened just two years later, in 1838. The first person to design the church was John Latham. Later, between 1852 and 1856, the church was made bigger. E. H. Shellard added new parts. These new parts included "transepts" and a "chancel." Transepts are the parts that stick out from the sides, making the church look like a cross. The chancel is the area near the altar.
From Church to Center
St Mary's stopped being a church on March 1, 1996. It was no longer needed for regular church services. Then, in 2006, it was given a new purpose. It became a "conservation center." This center is part of the Museum of Lancashire. It helps to preserve and look after historical objects.
Architecture of St Mary's Church
Building Materials and Style
The church is built from sandstone. Its roof is made of slate. It stands facing north and south. The building's style is called "Romanesque Revival." This means it looks like old Romanesque buildings. These buildings were popular in Europe many centuries ago.
Parts of the Church Building
The church has a main part called the "nave." This is where the people sit. It has five sections, or "bays." On the sides, there are the east and west transepts. These stick out like arms. At the end is the chancel, which is the area near the altar. All the windows in the church have a round top.
The Tower and Its Features
At the south end of the church, there is a tall tower. It has four main levels. The bottom level is the largest. It has a round-topped doorway. This doorway has three layers of decorative carvings. Above this, there are two more levels. Each of these has a window with three sections.
The top three levels of the tower are set back a bit. The second and third levels have openings for bells. The very top level has a round part with columns. On top of this is a tall, pointed spire. This spire has small windows called "lucarnes."
Side Wings and Details
On either side of the tower, there are two wings. They are about as tall as the first level of the tower. Each wing has a round-topped doorway. Above the doorway is a window. The corners of the wings have flat, decorative columns. The outer columns have small, squat towers on top. The east and west sides of these wings have pointed roofs.
Along the sides of the nave, the windows are set into round arches. Flat columns divide these sections. The transepts also have these flat columns. At the corners, these columns rise into two-level turrets. These turrets have decorative arches and pointed caps. The chancel has three tall, narrow windows. Above them is a round window.
Outside the Church
Gates and Walls
The gates, gate posts, and walls around the churchyard are also important. They are listed as Grade II historical features. The walls and gate posts are made of sandstone. The gate posts are square. They have decorated sides and flat tops with pointed caps.
The walls form the boundary on the east and south sides of the churchyard. They include twelve more posts. These posts look similar to the main gate posts. The gates themselves have railings with spear-shaped tops. There are matching railings on one part of the wall. Other railings were replaced in the 1900s.
Why St Mary's Church Is Special
Listed Building Status
St Mary's Church was officially named a Grade II listed building on September 27, 1979. The gates, gate posts, and walls were added to this list on December 20, 1991. Being "Grade II listed" means a building is important to the country's history. It has special architectural interest. It is the lowest of three grades, but still very important.
Architectural Importance
Experts in architecture have studied St Mary's Church. They say its shape reminds them of Tewkesbury Abbey. This is a very old and famous church. They also say that the way its parts are put together is like the work of famous architects. These architects include Christopher Wren and Nicholas Hawksmoor. This shows that St Mary's Church has a unique and impressive design.
See also
- Listed buildings in Preston, Lancashire

